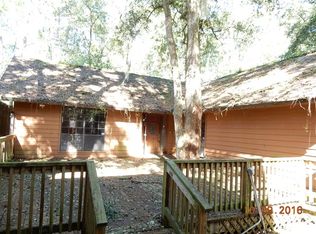Quiet, well kept retreat conveniently located within minutes of I-95 mile marker 14 but private enough to feel like you're a million miles away. This immaculate, fully furnished home is equipped with all you need to begin your homestead. Like to tinker? There's a garden shed/greenhouse, storage room on slab w/electric, over-sized attached 2 car garage, covered grilling area hooked up to both propane and natural gas, garden areas, flower beds w/concrete edging, pathways & mature landscape and trees. Comes w/furniture, appliances, lawn, & garden equipment - metal roof in 2002, garage re-roofed in 2016, HVAC in 2006, water pump in 2016, water heater in 2014.
This property is off market, which means it's not currently listed for sale or rent on Zillow. This may be different from what's available on other websites or public sources.
