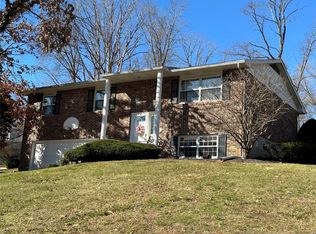Closed
Listing Provided by:
Tara L Zeiger 573-231-2426,
Prestige Realty, Inc
Bought with: Hannibal Realty LLC
Price Unknown
83 Heritage Rd, Hannibal, MO 63401
3beds
2,175sqft
Single Family Residence
Built in 1979
0.26 Acres Lot
$280,900 Zestimate®
$--/sqft
$1,783 Estimated rent
Home value
$280,900
Estimated sales range
Not available
$1,783/mo
Zestimate® history
Loading...
Owner options
Explore your selling options
What's special
This well-appointed 3-bedroom, 3-bath home offers comfortable living with a versatile layout designed for today’s needs. The finished basement features a spacious family room along with an additional room that can be used as a home office, gaming space, or extra sleeping area. A large garage with convenient pull-through doors provides easy access and is complemented by an expansive workshop, ideal for hobbies, storage, or projects. The fenced backyard offers privacy and a great space for pets, play, or outdoor entertaining. Situated in a quiet cul-de-sac, the home enjoys a peaceful setting while remaining centrally located within town, providing quick access to local amenities, schools, and shopping. Kitchen appliances, washer and dryer will convey.
Zillow last checked: 8 hours ago
Listing updated: January 09, 2026 at 12:06pm
Listing Provided by:
Tara L Zeiger 573-231-2426,
Prestige Realty, Inc
Bought with:
Kennedy L McKay, 2022032778
Hannibal Realty LLC
Source: MARIS,MLS#: 25081118 Originating MLS: Mark Twain Association of REALTORS
Originating MLS: Mark Twain Association of REALTORS
Facts & features
Interior
Bedrooms & bathrooms
- Bedrooms: 3
- Bathrooms: 3
- Full bathrooms: 2
- 1/2 bathrooms: 1
- Main level bathrooms: 2
- Main level bedrooms: 3
Bedroom
- Level: Main
- Area: 168
- Dimensions: 14x12
Bedroom 2
- Level: Main
- Area: 140
- Dimensions: 14x10
Bedroom 3
- Level: Main
- Area: 110
- Dimensions: 11x10
Dining room
- Level: Main
- Area: 170
- Dimensions: 17x10
Family room
- Level: Basement
- Area: 325
- Dimensions: 25x13
Kitchen
- Level: Main
- Area: 120
- Dimensions: 12x10
Laundry
- Level: Basement
- Area: 96
- Dimensions: 12x8
Living room
- Level: Main
- Area: 280
- Dimensions: 20x14
Office
- Level: Basement
- Area: 117
- Dimensions: 13x9
Workshop
- Level: Basement
- Area: 621
- Dimensions: 27x23
Heating
- Natural Gas
Cooling
- Central Air
Appliances
- Included: Dishwasher, Dryer, Microwave, Gas Range, Refrigerator, Washer
- Laundry: In Basement
Features
- Basement: Sleeping Area,Walk-Out Access
- Number of fireplaces: 1
- Fireplace features: Living Room, Wood Burning
Interior area
- Total structure area: 2,175
- Total interior livable area: 2,175 sqft
- Finished area above ground: 1,450
- Finished area below ground: 725
Property
Parking
- Total spaces: 2
- Parking features: Garage - Attached
- Attached garage spaces: 2
Features
- Levels: One
- Fencing: Back Yard
Lot
- Size: 0.26 Acres
- Dimensions: 100 x 122
- Features: Irregular Lot
Details
- Parcel number: 010.09.30.2.10.027.000
- Special conditions: Standard
Construction
Type & style
- Home type: SingleFamily
- Architectural style: Ranch,Traditional
- Property subtype: Single Family Residence
Materials
- Aluminum Siding
Condition
- Year built: 1979
Utilities & green energy
- Electric: Single Phase
- Sewer: Public Sewer
- Water: Public
- Utilities for property: Electricity Available
Community & neighborhood
Location
- Region: Hannibal
- Subdivision: Surrey Hills Sd
Other
Other facts
- Listing terms: Cash,Conventional,FHA,USDA Loan
- Ownership: Private
Price history
| Date | Event | Price |
|---|---|---|
| 1/9/2026 | Sold | -- |
Source: | ||
| 1/9/2026 | Pending sale | $272,000$125/sqft |
Source: | ||
| 12/17/2025 | Contingent | $272,000$125/sqft |
Source: | ||
| 12/15/2025 | Listed for sale | $272,000+8.8%$125/sqft |
Source: | ||
| 5/27/2025 | Sold | -- |
Source: | ||
Public tax history
| Year | Property taxes | Tax assessment |
|---|---|---|
| 2024 | $1,750 +6.8% | $26,230 |
| 2023 | $1,638 +0.2% | $26,230 |
| 2022 | $1,635 +0.7% | $26,230 |
Find assessor info on the county website
Neighborhood: 63401
Nearby schools
GreatSchools rating
- 4/10Mark Twain Elementary SchoolGrades: K-5Distance: 0.6 mi
- 4/10Hannibal Middle SchoolGrades: 6-8Distance: 1 mi
- 5/10Hannibal Sr. High SchoolGrades: 9-12Distance: 0.8 mi
Schools provided by the listing agent
- Elementary: Mark Twain Elem.
- Middle: Hannibal Middle
- High: Hannibal Sr. High
Source: MARIS. This data may not be complete. We recommend contacting the local school district to confirm school assignments for this home.
