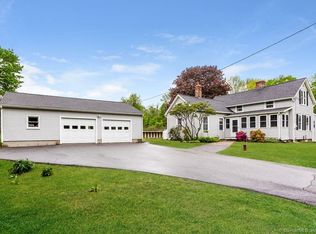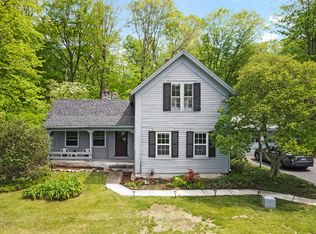Circa 1849 Colonial in a rural country setting offers the well preserved charms of an historic home! This home is filled with an abundance of natural light that your house plants will thrive in! The kitchen delights the senses with custom Maple cabinetry, an expansive black granite island with bar sink, double ovens, Corian counters, a farm sink and wideboard knotty pine floors! Relax with coffee or lemonade to enjoy scenic views from the triple picture windows! The kitchen flows into an intimate formal dining room featuring built-in hutches. A spacious living room retreat features hardwood floors, black marble fireplace, elegant built-in cabinetry, bay window and French Doors to enter the screened porch that embraces the beauty of the outdoors! A warm and cozy study or office offers built-in shelves and cupboards. Upstairs off the landing foyer, the primary bedroom features a remodeled bath, painted wood floors and an adjacent dressing room or second study. Three additional bedrooms feature wood floors and ample closets. This scenic 3.66 acre parcel abutts town property with extensive trails that offer access to the popular Rails to Trails. An idyllic setting offering a stone patio and walkways, mature Sugar Maple shade trees, garden area, a three season creek and an incredible post and beam three level barn with electricity - ideal for any avid hobbyist or farmer!
This property is off market, which means it's not currently listed for sale or rent on Zillow. This may be different from what's available on other websites or public sources.

