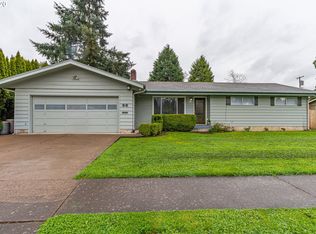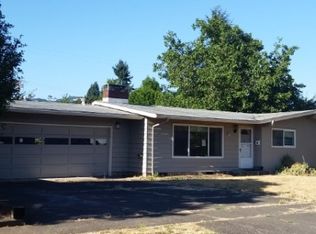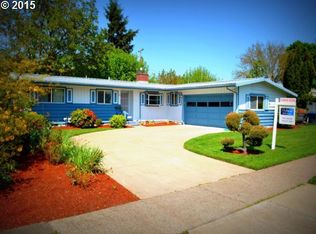Sold
$435,000
83 Hayden Bridge Way, Springfield, OR 97477
3beds
1,327sqft
Residential, Single Family Residence
Built in 1956
10,018.8 Square Feet Lot
$432,600 Zestimate®
$328/sqft
$2,034 Estimated rent
Home value
$432,600
$394,000 - $476,000
$2,034/mo
Zestimate® history
Loading...
Owner options
Explore your selling options
What's special
Welcome to this beautifully updated 3-bedroom, 2-bath ranch-style home in the sought-after Hayden Bridge area! Featuring a newly remodeled chef’s kitchen with quartz countertops, double oven, and modern finishes. This home is perfect for entertaining. Enjoy the spacious backyard ideal for outdoor gatherings, and the convenience of a central location near shopping, dining, and more. Looking for an energy efficient way to live? This house is equipped with Solar panels. Don’t miss this turnkey home—schedule a tour today!
Zillow last checked: 8 hours ago
Listing updated: May 15, 2025 at 01:22pm
Listed by:
Sierra Rosenbaum 541-505-6497,
eXp Realty LLC,
Alex Rosenbaum 415-318-0001,
eXp Realty LLC
Bought with:
Marisa Fox, 201219030
Eugene's Alternative
Source: RMLS (OR),MLS#: 273637099
Facts & features
Interior
Bedrooms & bathrooms
- Bedrooms: 3
- Bathrooms: 2
- Full bathrooms: 2
- Main level bathrooms: 2
Primary bedroom
- Level: Main
Bedroom 2
- Level: Main
Bedroom 3
- Level: Main
Heating
- Active Solar, Forced Air, Wood Stove
Cooling
- Heat Pump
Appliances
- Included: Dishwasher, Double Oven, Free-Standing Range, Free-Standing Refrigerator, Stainless Steel Appliance(s)
- Laundry: Laundry Room
Features
- Quartz
- Basement: Crawl Space
- Number of fireplaces: 1
- Fireplace features: Wood Burning
Interior area
- Total structure area: 1,327
- Total interior livable area: 1,327 sqft
Property
Parking
- Total spaces: 2
- Parking features: Driveway, Attached
- Attached garage spaces: 2
- Has uncovered spaces: Yes
Features
- Levels: One
- Stories: 1
- Patio & porch: Covered Deck, Deck
- Exterior features: Garden, Raised Beds, Yard
- Fencing: Fenced
Lot
- Size: 10,018 sqft
- Features: On Busline, SqFt 10000 to 14999
Details
- Additional structures: ToolShed
- Parcel number: 0217685
Construction
Type & style
- Home type: SingleFamily
- Architectural style: Ranch
- Property subtype: Residential, Single Family Residence
Materials
- Wood Siding
Condition
- Updated/Remodeled
- New construction: No
- Year built: 1956
Utilities & green energy
- Sewer: Septic Tank
- Water: Public
Green energy
- Energy generation: Solar
Community & neighborhood
Location
- Region: Springfield
Other
Other facts
- Listing terms: Cash,Conventional,FHA,VA Loan
- Road surface type: Paved
Price history
| Date | Event | Price |
|---|---|---|
| 5/15/2025 | Sold | $435,000+2.4%$328/sqft |
Source: | ||
| 4/8/2025 | Pending sale | $425,000$320/sqft |
Source: | ||
| 4/3/2025 | Listed for sale | $425,000+196.2%$320/sqft |
Source: | ||
| 7/22/2004 | Sold | $143,500$108/sqft |
Source: Public Record Report a problem | ||
Public tax history
| Year | Property taxes | Tax assessment |
|---|---|---|
| 2025 | $2,733 +2.8% | $186,554 +3% |
| 2024 | $2,658 +1.4% | $181,121 +3% |
| 2023 | $2,621 +3.7% | $175,846 +3% |
Find assessor info on the county website
Neighborhood: 97477
Nearby schools
GreatSchools rating
- 4/10Elizabeth Page Elementary SchoolGrades: K-5Distance: 1 mi
- 3/10Hamlin Middle SchoolGrades: 6-8Distance: 0.9 mi
- 4/10Springfield High SchoolGrades: 9-12Distance: 1.3 mi
Schools provided by the listing agent
- Elementary: Page
- Middle: Briggs
- High: Springfield
Source: RMLS (OR). This data may not be complete. We recommend contacting the local school district to confirm school assignments for this home.
Get pre-qualified for a loan
At Zillow Home Loans, we can pre-qualify you in as little as 5 minutes with no impact to your credit score.An equal housing lender. NMLS #10287.
Sell for more on Zillow
Get a Zillow Showcase℠ listing at no additional cost and you could sell for .
$432,600
2% more+$8,652
With Zillow Showcase(estimated)$441,252


