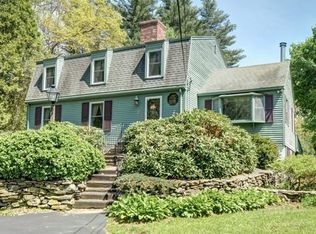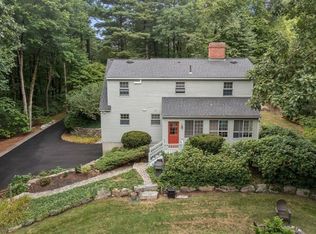A circular drive & granite steps welcome you to this meticulously maintained & thoughtfully designed 4,275 sq ft. custom crafted Colonial nestled on 2+ private acres. This well-appointed home graced with an open concept exudes uncommon warmth & charm found in its 8' Rumford fireplace, quarter sawn wood floors, rich crown molding & pocket doors. The heart of this home is the chef's kitchen w/ granite counters, plentiful custom built Shaker cabinets, a sun-washed breakfast room & upscale appliances by Subzero, Thermador, Gaggenau & Miele. Unwind in the master retreat w/ spa bath featuring an air jet tub w/ heated back, tile shower, privacy commode & dual sink vanity. The16'x24' office & huge 3rd floor bonus room offer uncommon versatility. A stone wall abutting protected land, wildflower meadow attracting song birds & butterflies, rolling lawn, specimen trees & perennial-filled gardens create a breathtaking landscape masterpiece to relish from the sun porch & sprawling patio. A rare gem!
This property is off market, which means it's not currently listed for sale or rent on Zillow. This may be different from what's available on other websites or public sources.

