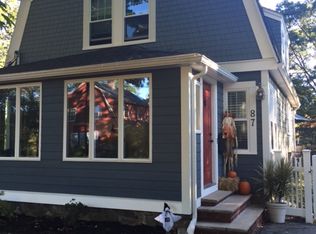This classic colonial in a prime Birch Meadow location has everything you're looking for. It's an easy walk to elementary, middle, and high schools, library, YMCA, and the Birch Meadow complex. This home features a large, beautiful fenced-in yard on a quiet side street. You'll love the sunny updated kitchen and the beautiful newly finished lower level with laundry, bedroom, full bath and walk out access to yard. Major updates include a brand new roof, central air, newer heating and hot water systems, and newer windows. Once you're here you won't want to leave! OFFER DEADLINE FRIDAY 6/5 7:00 PM.
This property is off market, which means it's not currently listed for sale or rent on Zillow. This may be different from what's available on other websites or public sources.
