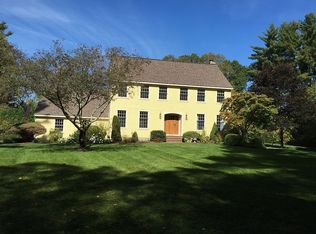Sold for $686,000
$686,000
83 Hanlon Rd, Holliston, MA 01746
4beds
2,950sqft
Single Family Residence
Built in 1946
1.72 Acres Lot
$1,050,900 Zestimate®
$233/sqft
$5,031 Estimated rent
Home value
$1,050,900
$988,000 - $1.11M
$5,031/mo
Zestimate® history
Loading...
Owner options
Explore your selling options
What's special
OPEN HOUSE CANCELED, OFFER ACCEPTED. Looking to get back to nature? Then you will fall in love with 1.7 acres of the most serene setting. When you enter from a circular drive you'll find an expanded Contemporary style home offering a versatile floor plan. The 1st floor consists of an open FR, DR & Kit w/vaulted ceilings & hardwood floors. A front LR w/FP, hardwood floors & brand new windows, a 4th BR or office, full bath and generous size primary ensuite w/access to the huge back deck & hot tub overlooking beautiful views. The 2nd floor has two nice size BR's & another full bath. On the lower level, which has also been expanded & finished, includes great space for work-out area, office space or just to hang-out. A huge bonus is the garage/barn w/electricity that can hold 3 cars plus additional space for workshop or storage. There's wonderful potential for this home to be expanded further to create more space for the growing family wanting to be surrounded by nature.
Zillow last checked: 8 hours ago
Listing updated: November 21, 2023 at 01:36am
Listed by:
Lynn Rossini 508-259-2100,
REMAX Executive Realty 508-429-6767
Bought with:
Kathleen Burns
Coldwell Banker Realty - Northborough
Source: MLS PIN,MLS#: 73167004
Facts & features
Interior
Bedrooms & bathrooms
- Bedrooms: 4
- Bathrooms: 3
- Full bathrooms: 3
Primary bedroom
- Features: Vaulted Ceiling(s), Flooring - Hardwood
- Level: First
Bedroom 2
- Features: Flooring - Wall to Wall Carpet
- Level: Second
Bedroom 3
- Features: Flooring - Wall to Wall Carpet
- Level: Second
Bedroom 4
- Features: Flooring - Hardwood
- Level: First
Primary bathroom
- Features: Yes
Bathroom 1
- Features: Bathroom - Full, Flooring - Stone/Ceramic Tile
- Level: First
Bathroom 2
- Features: Bathroom - Full, Flooring - Stone/Ceramic Tile, Jacuzzi / Whirlpool Soaking Tub
- Level: First
Bathroom 3
- Features: Bathroom - Full, Flooring - Stone/Ceramic Tile
- Level: Second
Dining room
- Features: Vaulted Ceiling(s), Flooring - Hardwood
- Level: First
Family room
- Features: Vaulted Ceiling(s), Flooring - Hardwood
- Level: First
Kitchen
- Features: Countertops - Stone/Granite/Solid
- Level: First
Living room
- Features: Flooring - Hardwood
- Level: First
Office
- Features: Flooring - Wall to Wall Carpet
- Level: Basement
Heating
- Baseboard, Oil
Cooling
- None
Appliances
- Included: Water Heater, Oven, Dishwasher, Microwave, Indoor Grill, Range, Refrigerator, Washer, Dryer
- Laundry: Flooring - Stone/Ceramic Tile, First Floor
Features
- Bonus Room, Office
- Flooring: Wood, Tile, Carpet, Flooring - Wall to Wall Carpet
- Basement: Full,Partially Finished,Walk-Out Access,Sump Pump
- Number of fireplaces: 1
- Fireplace features: Living Room
Interior area
- Total structure area: 2,950
- Total interior livable area: 2,950 sqft
Property
Parking
- Total spaces: 8
- Parking features: Detached, Garage Door Opener, Storage, Workshop in Garage, Garage Faces Side, Barn, Paved Drive
- Garage spaces: 2
- Uncovered spaces: 6
Features
- Patio & porch: Deck
- Exterior features: Deck, Hot Tub/Spa, Barn/Stable
- Has spa: Yes
- Spa features: Private
Lot
- Size: 1.72 Acres
- Features: Cleared, Gentle Sloping
Details
- Additional structures: Barn/Stable
- Parcel number: M:007 B:0003 L:0050,523655
- Zoning: 80
Construction
Type & style
- Home type: SingleFamily
- Architectural style: Contemporary
- Property subtype: Single Family Residence
Materials
- Foundation: Concrete Perimeter, Stone
- Roof: Shingle
Condition
- Year built: 1946
Utilities & green energy
- Electric: Circuit Breakers
- Sewer: Private Sewer
- Water: Private
Community & neighborhood
Community
- Community features: Shopping, Golf, Bike Path
Location
- Region: Holliston
Price history
| Date | Event | Price |
|---|---|---|
| 11/20/2023 | Sold | $686,000-4.3%$233/sqft |
Source: MLS PIN #73167004 Report a problem | ||
| 10/28/2023 | Contingent | $717,000$243/sqft |
Source: MLS PIN #73167004 Report a problem | ||
| 10/25/2023 | Price change | $717,000-4%$243/sqft |
Source: MLS PIN #73167004 Report a problem | ||
| 10/5/2023 | Listed for sale | $747,000+389.8%$253/sqft |
Source: MLS PIN #73167004 Report a problem | ||
| 12/23/1991 | Sold | $152,500$52/sqft |
Source: Public Record Report a problem | ||
Public tax history
| Year | Property taxes | Tax assessment |
|---|---|---|
| 2025 | $11,207 -5.3% | $765,000 -2.6% |
| 2024 | $11,830 +7.6% | $785,500 +10.1% |
| 2023 | $10,991 +2.5% | $713,700 +15.7% |
Find assessor info on the county website
Neighborhood: 01746
Nearby schools
GreatSchools rating
- 7/10Miller SchoolGrades: 3-5Distance: 3.2 mi
- 8/10Robert H. Adams Middle SchoolGrades: 6-8Distance: 3.1 mi
- 9/10Holliston High SchoolGrades: 9-12Distance: 2.2 mi
Get a cash offer in 3 minutes
Find out how much your home could sell for in as little as 3 minutes with a no-obligation cash offer.
Estimated market value$1,050,900
Get a cash offer in 3 minutes
Find out how much your home could sell for in as little as 3 minutes with a no-obligation cash offer.
Estimated market value
$1,050,900
