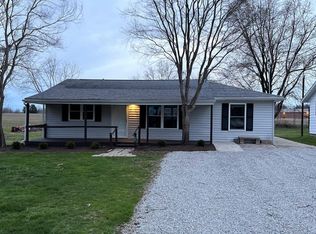Sold for $70,000
$70,000
83 Hamer Rd, Georgetown, OH 45121
3beds
1,350sqft
Single Family Residence
Built in 1960
0.47 Acres Lot
$70,300 Zestimate®
$52/sqft
$1,633 Estimated rent
Home value
$70,300
Estimated sales range
Not available
$1,633/mo
Zestimate® history
Loading...
Owner options
Explore your selling options
What's special
Multiple Offer Notification - Highest & Best Offers due on or before 9/9/25 at midnight. This is a Fannie Mae HomePath Property. Great potential with this project property located in Georgetown. Situated on nearly half an acre, featuring an oversized detached garage/workshop, covered porch and deck. 1,350 Sq Ft per auditor, 3 bedroom, 2 full bath, LR, DR, eat in kitchen, laundry room layout. No utilities, HVAC, kitchen or bathrooms, no subfloors throughout the house. Curb offers only, NO Showings, Appraisals or Inspections permitted. 1st Look Applies.
Zillow last checked: 8 hours ago
Listing updated: October 12, 2025 at 06:44am
Listed by:
Kurt Polter 513-841-7000,
Prodigy Properties 513-841-7000
Bought with:
Alyssa Suttles, 2023006064
TREO REALTORS
Source: Cincy MLS,MLS#: 1850688 Originating MLS: Cincinnati Area Multiple Listing Service
Originating MLS: Cincinnati Area Multiple Listing Service

Facts & features
Interior
Bedrooms & bathrooms
- Bedrooms: 3
- Bathrooms: 2
- Full bathrooms: 2
Primary bedroom
- Features: Bath Adjoins
- Level: First
- Area: 169
- Dimensions: 13 x 13
Bedroom 2
- Level: First
- Area: 168
- Dimensions: 14 x 12
Bedroom 3
- Level: First
- Area: 120
- Dimensions: 10 x 12
Bedroom 4
- Area: 0
- Dimensions: 0 x 0
Bedroom 5
- Area: 0
- Dimensions: 0 x 0
Primary bathroom
- Features: Other
Bathroom 1
- Features: Full
- Level: First
Bathroom 2
- Features: Full
- Level: First
Dining room
- Features: Walkout
- Level: First
- Area: 144
- Dimensions: 12 x 12
Family room
- Area: 0
- Dimensions: 0 x 0
Kitchen
- Area: 169
- Dimensions: 13 x 13
Living room
- Area: 192
- Dimensions: 16 x 12
Office
- Area: 0
- Dimensions: 0 x 0
Heating
- None
Cooling
- None
Appliances
- Included: No Water Heater
Features
- Windows: Wood Frames, Other
- Basement: Crawl Space
Interior area
- Total structure area: 1,350
- Total interior livable area: 1,350 sqft
Property
Parking
- Total spaces: 4
- Parking features: Driveway
- Garage spaces: 4
- Has uncovered spaces: Yes
Features
- Levels: One
- Stories: 1
- Patio & porch: Deck, Porch
Lot
- Size: 0.47 Acres
- Dimensions: 112 x 185
- Features: Less than .5 Acre
Details
- Parcel number: 330619640000
- Zoning description: Residential
Construction
Type & style
- Home type: SingleFamily
- Architectural style: Ranch
- Property subtype: Single Family Residence
Materials
- Vinyl Siding
- Foundation: Block
- Roof: Shingle
Condition
- New construction: No
- Year built: 1960
Utilities & green energy
- Gas: Natural
- Sewer: Public Sewer
- Water: Public
Community & neighborhood
Location
- Region: Georgetown
HOA & financial
HOA
- Has HOA: No
Other
Other facts
- Listing terms: No Special Financing,Other
Price history
| Date | Event | Price |
|---|---|---|
| 10/10/2025 | Sold | $70,000+40.3%$52/sqft |
Source: | ||
| 9/12/2025 | Pending sale | $49,900$37/sqft |
Source: | ||
| 8/6/2025 | Listed for sale | $49,900$37/sqft |
Source: | ||
Public tax history
| Year | Property taxes | Tax assessment |
|---|---|---|
| 2024 | $1,382 +73.1% | $38,100 +27.6% |
| 2023 | $798 -2% | $29,870 |
| 2022 | $814 +0.9% | $29,870 |
Find assessor info on the county website
Neighborhood: 45121
Nearby schools
GreatSchools rating
- 6/10Georgetown Elementary SchoolGrades: PK-6Distance: 0.7 mi
- 7/10Georgetown Jr/Sr High SchoolGrades: 7-12Distance: 0.5 mi
Get pre-qualified for a loan
At Zillow Home Loans, we can pre-qualify you in as little as 5 minutes with no impact to your credit score.An equal housing lender. NMLS #10287.
