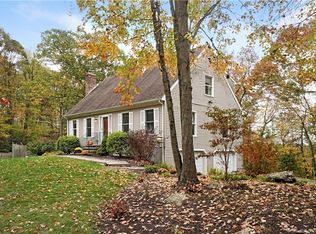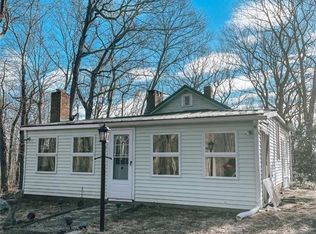Sold for $455,000
Street View
$455,000
83 Guile Rd, Guilford, CT 06437
3beds
1,760sqft
SingleFamily
Built in 1973
10.36 Acres Lot
$515,500 Zestimate®
$259/sqft
$3,824 Estimated rent
Home value
$515,500
Estimated sales range
Not available
$3,824/mo
Zestimate® history
Loading...
Owner options
Explore your selling options
What's special
LOCATION, LOCATION, LOCATION!! Unique home in the heart of the West Lake community. This intriguing property features 3 bedrooms & 2 full Baths, w/an additional half bath surrounded by an outside oasis of privacy on 10.36 ACRES. Exterior amenities include seasonal views of West Lake, where you can spend your weekends enjoying water activities & relaxing! There is a 2 car attached garage, main level deck along w/a lower level deck spanning the width of the house. Curb appeal like no other, you will find an arched covered front entryway with trex decking w/wood ceiling & columns. Open concept & modern main level featuring gleaming hardwood floors, spacious dining, kitchen and living areas, all with plenty of windows for natural light. Perfect for outdoor entertaining, there are french doors to a large deck overlooking the yard. The completely remodeled kitchen features new cabinetry, polished marble backslash, granite counters, new stainless steel appliances & large central island w/seating, perfect for gatherings. There are 2 spacious guest bedrooms along w/a fully renovated bath w/deep soaking tub. There is a also a master suite w/master bathroom. Step down into the fully finished lower level & you will find a half bath, laundry area & open rec room w/new wood burning stove & convenient access to the garage. An energy efficient home, you will find new windows, new roof, new vinyl siding, new hot water heater, a new wood burning stove, along with central air & new septic tank!
Facts & features
Interior
Bedrooms & bathrooms
- Bedrooms: 3
- Bathrooms: 3
- Full bathrooms: 2
- 1/2 bathrooms: 1
Heating
- Forced air, Electric, Oil
Cooling
- Central
Appliances
- Included: Dishwasher, Dryer, Range / Oven, Refrigerator, Washer
- Laundry: Laundry Room, Lower Level, lower level in finished area
Features
- Laundry Room, Foyer, Open Floorplan, Bonus Room, Cable - Available
- Doors: French Doors
- Windows: Storm Window(s), Thermopane Windows
- Basement: Unfinished
- Attic: Access Panel
- Has fireplace: Yes
- Fireplace features: Insert
Interior area
- Total interior livable area: 1,760 sqft
- Finished area below ground: 576
Property
Parking
- Total spaces: 2
- Parking features: Garage - Attached
Features
- Patio & porch: Deck, Covered Deck
- Exterior features: Vinyl
- Has view: Yes
- View description: Water
- Has water view: Yes
- Water view: Water
- Waterfront features: Lake, View, Association Optional
Lot
- Size: 10.36 Acres
- Features: Level, Wooded, Secluded, Professionally Landscaped, Lightly Wooded
Details
- Parcel number: GUILM57114
- Zoning: R-3
Construction
Type & style
- Home type: SingleFamily
- Architectural style: Raised Ranch
Materials
- Frame
- Roof: Asphalt
Condition
- Year built: 1973
Utilities & green energy
- Sewer: Septic Tank
- Water: Private Well
Community & neighborhood
Security
- Security features: Security System
Community
- Community features: Fitness Center
Location
- Region: Guilford
HOA & financial
HOA
- Has HOA: Yes
- HOA fee: $12 monthly
- Services included: Lake/Beach Access
Other financial information
- Total actual rent: 379999
Other
Other facts
- ViewYN: true
- Sewer: Septic Tank
- Heating: Forced Air, Oil
- WaterfrontFeatures: Lake, View, Association Optional
- Appliances: Dishwasher, Refrigerator, Dryer, Washer, Electric Range, Range Hood
- FireplaceYN: true
- Roof: Asphalt
- Basement: Finished, Full, Heated, Garage Access, Interior Entry, Liveable Space
- GarageYN: true
- AttachedGarageYN: true
- HeatingYN: true
- PatioAndPorchFeatures: Deck, Covered Deck
- AssociationYN: 1
- FireplacesTotal: 1
- FireplaceFeatures: Insert
- RoomsTotal: 7
- Zoning: R-3
- ConstructionMaterials: Frame, Vinyl Siding
- LotFeatures: Level, Wooded, Secluded, Professionally Landscaped, Lightly Wooded
- CommunityFeatures: Golf, Fitness Center, Lake, Park, Medical Facilities, Public Transportation, Library
- ArchitecturalStyle: Raised Ranch
- DoorFeatures: French Doors
- Cooling: Central Air
- ExteriorFeatures: Garden
- SecurityFeatures: Security System
- View: View, Water
- LaundryFeatures: Laundry Room, Lower Level, lower level in finished area
- ParkingFeatures: Attached Garage, Under House Garage
- WindowFeatures: Storm Window(s), Thermopane Windows
- InteriorFeatures: Laundry Room, Foyer, Open Floorplan, Bonus Room, Cable - Available
- BelowGradeFinishedArea: 576
- WaterSource: Private Well
- YearBuiltSource: Public Records
- Attic: Access Panel
- FoundationDetails: Concrete
- AssociationFeeIncludes: Lake/Beach Access
- TotalActualRent: 379999.00
- MlsStatus: Show
Price history
| Date | Event | Price |
|---|---|---|
| 6/24/2024 | Sold | $455,000+21.3%$259/sqft |
Source: Public Record Report a problem | ||
| 7/2/2020 | Sold | $375,000-1.3%$213/sqft |
Source: | ||
| 5/5/2020 | Pending sale | $379,999$216/sqft |
Source: Coldwell Banker Realty - Branford Office #170271805 Report a problem | ||
| 4/15/2020 | Price change | $379,999-1.3%$216/sqft |
Source: Coldwell Banker Realty - Branford Office #170271805 Report a problem | ||
| 2/18/2020 | Listed for sale | $385,000+4.6%$219/sqft |
Source: Coldwell Banker Res Brokerage #170271805 Report a problem | ||
Public tax history
| Year | Property taxes | Tax assessment |
|---|---|---|
| 2025 | $8,458 +4% | $305,900 |
| 2024 | $8,131 +2.7% | $305,900 |
| 2023 | $7,917 +8.3% | $305,900 +39.1% |
Find assessor info on the county website
Neighborhood: 06437
Nearby schools
GreatSchools rating
- 8/10A. Baldwin Middle SchoolGrades: 5-6Distance: 0.5 mi
- 8/10E. C. Adams Middle SchoolGrades: 7-8Distance: 4 mi
- 9/10Guilford High SchoolGrades: 9-12Distance: 2 mi
Schools provided by the listing agent
- Elementary: Melissa Jones
- High: Guilford
Source: The MLS. This data may not be complete. We recommend contacting the local school district to confirm school assignments for this home.
Get pre-qualified for a loan
At Zillow Home Loans, we can pre-qualify you in as little as 5 minutes with no impact to your credit score.An equal housing lender. NMLS #10287.
Sell with ease on Zillow
Get a Zillow Showcase℠ listing at no additional cost and you could sell for —faster.
$515,500
2% more+$10,310
With Zillow Showcase(estimated)$525,810

