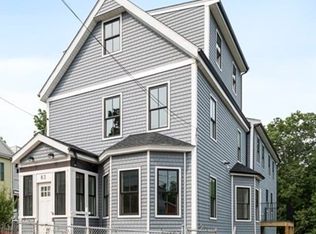Sold for $874,999
$874,999
83 Glendower Rd #2, Roslindale, MA 02131
3beds
1,919sqft
Condominium, Townhouse
Built in 1888
8,712 Square Feet Lot
$880,800 Zestimate®
$456/sqft
$3,479 Estimated rent
Home value
$880,800
$810,000 - $951,000
$3,479/mo
Zestimate® history
Loading...
Owner options
Explore your selling options
What's special
Nestled in vibrant Roslindale, just minutes from parks, shops, dining, and transit, step into a world of clean lines, fresh design, and effortless elegance in this stunning 3 bed, 3 bath, 1900+ sqft townhome. Be rejuvenated by this serene haven with an open, airy layout brimming with sunlight, highlighting rich hardwood floors and soaring ceilings. The chef’s kitchen is a masterpiece, featuring quartz countertops, sleek cabinetry, and stainless-steel appliances,seamlessly flowing into the dining and living areas for the ultimate in modern living. Two tranquil primary suites, one on the main level and another upstairs, offer private retreats with spa-inspired baths, while an additional bedroom and full bath provide comfort and flexibility. Outside, unwind on your private deck and lush yard, while the rare 2-car attached garage, additional private parking, and unrestricted street parking complete this exceptional home. Refined, refreshing, and truly one of a kind, come view today!
Zillow last checked: 8 hours ago
Listing updated: May 14, 2025 at 08:07am
Listed by:
Chelsea Ellis 774-212-7049,
Griffin Realty Group 617-249-4822
Bought with:
Tricia Howell
eXp Realty
Source: MLS PIN,MLS#: 73342959
Facts & features
Interior
Bedrooms & bathrooms
- Bedrooms: 3
- Bathrooms: 3
- Full bathrooms: 3
Primary bedroom
- Level: Third
- Area: 304
- Dimensions: 19 x 16
Bedroom 2
- Level: Second
- Area: 195
- Dimensions: 15 x 13
Bedroom 3
- Level: Third
- Area: 150
- Dimensions: 15 x 10
Primary bathroom
- Features: Yes
Bathroom 1
- Level: Second
- Area: 60
- Dimensions: 10 x 6
Bathroom 2
- Level: Second
- Area: 48
- Dimensions: 8 x 6
Bathroom 3
- Level: Third
- Area: 80
- Dimensions: 10 x 8
Dining room
- Level: Second
- Area: 130
- Dimensions: 13 x 10
Kitchen
- Level: Second
- Area: 156
- Dimensions: 13 x 12
Living room
- Level: Second
- Area: 256
- Dimensions: 16 x 16
Heating
- Central
Cooling
- Central Air
Appliances
- Included: Range, Dishwasher, Disposal, Microwave, Refrigerator, Freezer, Washer, Dryer
- Laundry: Second Floor
Features
- Flooring: Wood, Tile, Bamboo
- Doors: Insulated Doors
- Windows: Insulated Windows
- Basement: None
- Has fireplace: No
Interior area
- Total structure area: 1,919
- Total interior livable area: 1,919 sqft
- Finished area above ground: 1,919
Property
Parking
- Total spaces: 4
- Parking features: Under
- Attached garage spaces: 2
- Uncovered spaces: 2
Features
- Entry location: Unit Placement(Upper)
- Patio & porch: Deck
- Exterior features: Deck, Balcony
Lot
- Size: 8,712 sqft
Details
- Parcel number: 5265902
- Zoning: R1
Construction
Type & style
- Home type: Townhouse
- Property subtype: Condominium, Townhouse
Materials
- Frame
- Roof: Shingle
Condition
- Year built: 1888
Utilities & green energy
- Electric: Circuit Breakers
- Sewer: Public Sewer
- Water: Public
Green energy
- Energy efficient items: Thermostat
Community & neighborhood
Community
- Community features: Public Transportation, Shopping, Park, Golf, Highway Access
Location
- Region: Roslindale
HOA & financial
HOA
- HOA fee: $400 monthly
- Services included: Maintenance Structure
Price history
| Date | Event | Price |
|---|---|---|
| 5/13/2025 | Sold | $874,999$456/sqft |
Source: MLS PIN #73342959 Report a problem | ||
| 4/9/2025 | Contingent | $874,999$456/sqft |
Source: MLS PIN #73342959 Report a problem | ||
| 4/2/2025 | Price change | $874,999-2.8%$456/sqft |
Source: MLS PIN #73342959 Report a problem | ||
| 3/8/2025 | Listed for sale | $899,900+6.5%$469/sqft |
Source: MLS PIN #73342959 Report a problem | ||
| 12/4/2023 | Sold | $845,000-0.6%$440/sqft |
Source: MLS PIN #73139109 Report a problem | ||
Public tax history
| Year | Property taxes | Tax assessment |
|---|---|---|
| 2025 | $9,596 | $828,700 |
Find assessor info on the county website
Neighborhood: Roslindale
Nearby schools
GreatSchools rating
- 7/10Bates Elementary SchoolGrades: PK-6Distance: 0.2 mi
Get a cash offer in 3 minutes
Find out how much your home could sell for in as little as 3 minutes with a no-obligation cash offer.
Estimated market value$880,800
Get a cash offer in 3 minutes
Find out how much your home could sell for in as little as 3 minutes with a no-obligation cash offer.
Estimated market value
$880,800
