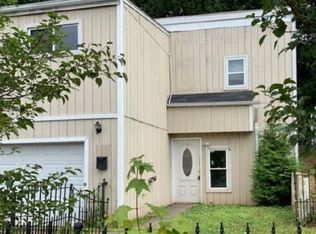Lovely-remodeled home with plenty of storage (11 closets) and a large dry storage room down stairs. With 450 square feet of additional finished living space on lower level. Home has laminate flooring (2022) throughout the upstairs and granite kitchen counters and granite counter top in master bath. Both bathrooms remodeled (2020) Beautiful-park like fenced yard (five-foot chain link with privacy slats). 2019 Central air, with 200 AMP service. Wired for a generator. Home security system. Newer roof (2016) with a brand-new paved driveway (2021). Very large master bedroom (26 x 19) with his and hers walk in closets, vaulted ceilings and a private deck. Home has two walk-out decks and a large vinyl (10x12) matching shed. Beautiful gardens front and back.
This property is off market, which means it's not currently listed for sale or rent on Zillow. This may be different from what's available on other websites or public sources.

