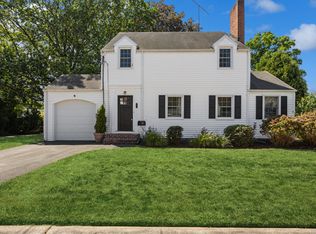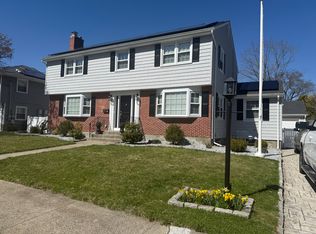Wait until you see this house! Pottery Barn at it's best! This three bedroom, 1.1 bath Colonial is just bursting with beauty! The house has been re-done from top to bottom. State of the art kitchen with honed Carrera marble and stainless steel Thermador appliances, marble backsplash and double ovens. Formal living room with fireplace, a formal dining room with raised panels which leads to a bright and spacious family room with built in shelves and recess lighting. Upstairs offers three bedrooms and a full bath (with heated flooring) that is out of this world! There is a lovely sunroom too! Central air, security system and irrigation system. Gleaming hardwood floors throughout. Back yard is level and offers a patio for entertaining! This home is truly one of a kind!
This property is off market, which means it's not currently listed for sale or rent on Zillow. This may be different from what's available on other websites or public sources.

