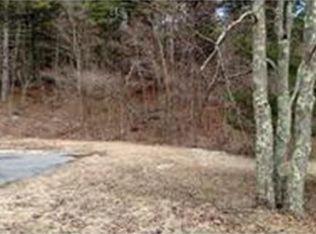83 Gilbertville Road is officially ready to be your new home! This warm and inviting space has just been renovated and is nestled on a perfect, quiet lot that is ready for your summer party! The main floor includes new hardwood throughout, a new kitchen including cabinets, appliances, and siding door to a 3 level deck! The living room supports a fireplace perfect for cozy evenings. The second floor hosts 2 extra large bedrooms with a full bath. The wall to wall carpet will be replaced once the house is under contact with a color of the buyers choice. The walk out basement is partially finished leaving flexible extra space for the buyers enjoyment. The 2 car garage is over sized allowing 2 cars and room to work! Enjoy this large home on 1.43 acres of private land! Existing building in the back is perfect for storage or even a few animals!
This property is off market, which means it's not currently listed for sale or rent on Zillow. This may be different from what's available on other websites or public sources.
