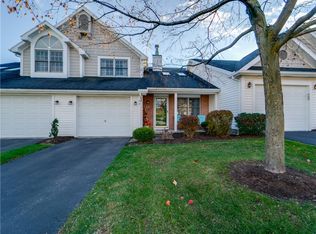Closed
$203,000
83 Genesee View Trl, Rochester, NY 14623
2beds
966sqft
Townhouse, Condominium, Single Family Residence
Built in 1997
-- sqft lot
$220,700 Zestimate®
$210/sqft
$1,726 Estimated rent
Maximize your home sale
Get more eyes on your listing so you can sell faster and for more.
Home value
$220,700
$210,000 - $232,000
$1,726/mo
Zestimate® history
Loading...
Owner options
Explore your selling options
What's special
This fabulous end unit is available for the first time since it was built! Cozy, comfortable and impeccably cared for! This home offers all one-floor living, and plenty of storage or room to expand in the fully walk-out lower level. Significant energy upgrades done in Spring of 2023 including brand new high efficiency furnace, a/c, electric Hot Water Tank and spray foam insulation in the rim joists! Currently the stackable washer and dryer are in the main floor half bath. They could easily be relocated back to the Lower level, if the new owner prefers the second toilet instead. All appliances stay. Easy living with professional management handling exterior plowing, shoveling, mowing, mulching, hedge-trimming and garbage and recycling. This immaculate home won't last! Offers due Tuesday morning, December 12.
Zillow last checked: 8 hours ago
Listing updated: January 19, 2024 at 10:13am
Listed by:
Colleen A. Snyder 585-284-8221,
Empire Realty Group
Bought with:
Dawn V. Nowak, 10401277497
Keller Williams Realty Greater Rochester
Source: NYSAMLSs,MLS#: R1513267 Originating MLS: Rochester
Originating MLS: Rochester
Facts & features
Interior
Bedrooms & bathrooms
- Bedrooms: 2
- Bathrooms: 2
- Full bathrooms: 1
- 1/2 bathrooms: 1
- Main level bathrooms: 2
- Main level bedrooms: 2
Heating
- Gas, Forced Air
Cooling
- Central Air
Appliances
- Included: Dryer, Electric Oven, Electric Range, Electric Water Heater, Disposal, Microwave, Refrigerator, Washer
- Laundry: In Basement, Main Level
Features
- Ceiling Fan(s), Cathedral Ceiling(s), Eat-in Kitchen, Separate/Formal Living Room, Sliding Glass Door(s), Storage, Skylights, Main Level Primary, Programmable Thermostat, Workshop
- Flooring: Carpet, Hardwood, Other, See Remarks, Varies, Vinyl
- Doors: Sliding Doors
- Windows: Skylight(s)
- Basement: Full,Partially Finished,Walk-Out Access,Sump Pump
- Number of fireplaces: 1
Interior area
- Total structure area: 966
- Total interior livable area: 966 sqft
Property
Parking
- Total spaces: 1
- Parking features: Assigned, Attached, Garage, Two Spaces, Garage Door Opener
- Attached garage spaces: 1
Accessibility
- Accessibility features: No Stairs, Other
Features
- Levels: One
- Stories: 1
- Patio & porch: Open, Porch
- Has view: Yes
- View description: Slope View
Lot
- Size: 4,356 sqft
- Dimensions: 43 x 113
- Features: Cul-De-Sac, Greenbelt, Near Public Transit, Residential Lot
Details
- Parcel number: 2622001600300003049000
- Special conditions: Standard
Construction
Type & style
- Home type: Condo
- Architectural style: Patio Home
- Property subtype: Townhouse, Condominium, Single Family Residence
- Attached to another structure: Yes
Materials
- Brick, Vinyl Siding
- Roof: Asphalt
Condition
- Resale
- Year built: 1997
Utilities & green energy
- Electric: Circuit Breakers
- Sewer: Connected
- Water: Connected, Public
- Utilities for property: Cable Available, High Speed Internet Available, Sewer Connected, Water Connected
Green energy
- Energy efficient items: HVAC
Community & neighborhood
Location
- Region: Rochester
- Subdivision: Riverview Twnhms Sub Ph I
HOA & financial
HOA
- HOA fee: $240 monthly
- Services included: Common Area Maintenance, Common Area Insurance, Insurance, Maintenance Structure, Reserve Fund, Snow Removal, Trash
- Association name: Woodbridge Group
- Association phone: 585-385-3331
Other
Other facts
- Listing terms: Cash,Conventional,FHA,VA Loan
Price history
| Date | Event | Price |
|---|---|---|
| 1/18/2024 | Sold | $203,000+35.3%$210/sqft |
Source: | ||
| 12/13/2023 | Pending sale | $150,000$155/sqft |
Source: | ||
| 12/8/2023 | Listed for sale | $150,000+61.3%$155/sqft |
Source: | ||
| 12/29/1997 | Sold | $93,000$96/sqft |
Source: Public Record Report a problem | ||
Public tax history
| Year | Property taxes | Tax assessment |
|---|---|---|
| 2024 | -- | $197,800 +59% |
| 2023 | -- | $124,400 |
| 2022 | -- | $124,400 |
Find assessor info on the county website
Neighborhood: 14623
Nearby schools
GreatSchools rating
- 4/10T J Connor Elementary SchoolGrades: PK-5Distance: 4.6 mi
- 5/10Wheatland Chili High SchoolGrades: 6-12Distance: 5.1 mi
Schools provided by the listing agent
- District: Wheatland-Chili
Source: NYSAMLSs. This data may not be complete. We recommend contacting the local school district to confirm school assignments for this home.
