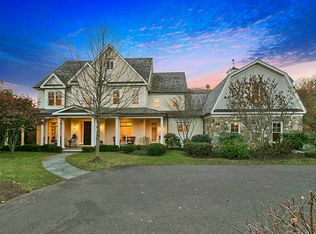SPECTACULAR CUSTOM COLONIAL Exceptionally built European styled colonial located in lower Greenfield Hill on a truly magnificent acre of land( a fantastic spot for custom designed in-ground pool and cabana) . This newer custom home with 5700 square feet includes architectural details not found in today's new construction. This home includes 11 rooms,5 bedrooms , 5 fireplaces, 4.5 baths ,a walk up third floor and a three car garage. The homes first floor includes a very impressive 2 story foyer, raised cherry paneled study with fpl, formal dining room with tray ceiling with fpl , formal game room with fpl, e-i-k with state of the art appliances, coffered ceiling, granite island which opens to fantastic family room and a walk out to expansive patio. The second floor living area includes a very impressive master bedroom with sitting area, coffered ceiling ,fpl, luxurious master bath with cathedral ceiling, his and her closets and a grand 7 head shower. There are three additional Bedrooms , one with a private bath and another bedroom with living room ,a private bath and seperate entrance ,perfect for au-pair or guest suite. A few of the many exceptional features found in this home includes custom cabinetry, hydro air heating system,window transoms, irrigation system , extensive landscaping ... Truly an exceptional home !
This property is off market, which means it's not currently listed for sale or rent on Zillow. This may be different from what's available on other websites or public sources.
