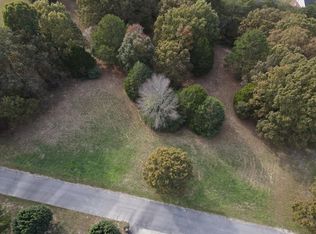Sold for $355,000 on 07/23/25
$355,000
83 Fox Run Dr, Dunlap, TN 37327
3beds
1,625sqft
Single Family Residence
Built in 2024
0.74 Acres Lot
$353,800 Zestimate®
$218/sqft
$-- Estimated rent
Home value
$353,800
Estimated sales range
Not available
Not available
Zestimate® history
Loading...
Owner options
Explore your selling options
What's special
Welcome to your dream home in Dunlap! Newly constructed and ready to impress, this charming house offers three bedrooms and two bathrooms spread over 1,625 square feet of meticulously designed space.
Step inside to discover a stunning blend of rustic contemporary style with all the modern touches you could wish for. The interior boasts engineered hardwood floors that will catch your eyes and make your feet happy. In the heart of the home, the open concept floorplan features custom cabinets, sleek granite countertops, and enough room to dance while you cook (bonus points if you can tango!)The primary bedroom is nothing short of a retreat, featuring a tray ceiling that adds an elegant touch and a walk-in closet. High 9-foot ceilings throughout the house enhance the airy feel, making relaxation top priority.
Located within city limits, this home offers a perfect mix of mountain views and convenient access to local amenities—imagine waking up each day to serene landscapes while being just a stone's throw away from the heart of the city. Whether it's a quick trip to the store or a night out, everything you need is just around the corner.
If you're seeking a blend of style, comfort, and convenience, this home is calling your name. Schedule your viewing today!
Zillow last checked: 8 hours ago
Listing updated: August 05, 2025 at 08:47am
Listed by:
Christy Cartwright 423-834-6545,
Century 21 Professional Group
Bought with:
Asher Black, 359562
Keller Williams Realty
Source: Greater Chattanooga Realtors,MLS#: 1511303
Facts & features
Interior
Bedrooms & bathrooms
- Bedrooms: 3
- Bathrooms: 2
- Full bathrooms: 2
Heating
- Electric, Natural Gas
Cooling
- Ceiling Fan(s), Central Air, Electric
Appliances
- Included: Stainless Steel Appliance(s), Refrigerator, Microwave, Electric Water Heater, Electric Range, Electric Oven, Dishwasher
- Laundry: Laundry Room
Features
- Built-in Features, High Ceilings, Kitchen Island, Open Floorplan, Tray Ceiling(s), Tub/shower Combo, Walk-In Closet(s), Wired for Data, Other
- Flooring: Tile
- Windows: Vinyl Frames
- Has basement: No
- Number of fireplaces: 1
- Fireplace features: Gas Log
Interior area
- Total structure area: 1,625
- Total interior livable area: 1,625 sqft
- Finished area above ground: 1,625
Property
Parking
- Total spaces: 2
- Parking features: Concrete, Driveway, Garage, Garage Door Opener
- Attached garage spaces: 2
Features
- Levels: One
- Patio & porch: Covered, Deck, Front Porch
- Exterior features: Smart Lock(s)
- Pool features: None
- Spa features: None
- Has view: Yes
- View description: Downtown, Hills, Mountain(s), Neighborhood
Lot
- Size: 0.74 Acres
- Dimensions: 147 x 215 x 150 x 212
- Features: Cleared, Sloped Down, Sloped Up, Views
Details
- Additional structures: None
- Parcel number: 054e B 025.00
- Special conditions: Standard
Construction
Type & style
- Home type: SingleFamily
- Architectural style: Contemporary,Ranch
- Property subtype: Single Family Residence
Materials
- HardiPlank Type
- Foundation: Block, Stone
- Roof: Shingle
Condition
- New construction: Yes
- Year built: 2024
Utilities & green energy
- Sewer: Septic Tank
- Water: Public
- Utilities for property: Cable Available, Electricity Connected, Natural Gas Connected, Phone Available, Sewer Not Available, Water Connected, Underground Utilities
Community & neighborhood
Security
- Security features: Fire Alarm, Secured Garage/Parking
Location
- Region: Dunlap
- Subdivision: Fox Run Ests
Other
Other facts
- Listing terms: Cash,Conventional,FHA,USDA Loan,VA Loan
- Road surface type: Paved
Price history
| Date | Event | Price |
|---|---|---|
| 7/23/2025 | Sold | $355,000-3.8%$218/sqft |
Source: Greater Chattanooga Realtors #1511303 | ||
| 7/8/2025 | Contingent | $369,000$227/sqft |
Source: Greater Chattanooga Realtors #1511303 | ||
| 6/22/2025 | Listed for sale | $369,000$227/sqft |
Source: Greater Chattanooga Realtors #1511303 | ||
| 6/4/2025 | Contingent | $369,000$227/sqft |
Source: Greater Chattanooga Realtors #1511303 | ||
| 5/2/2025 | Price change | $369,000-2.6%$227/sqft |
Source: Greater Chattanooga Realtors #1511303 | ||
Public tax history
Tax history is unavailable.
Neighborhood: 37327
Nearby schools
GreatSchools rating
- 5/10Sequatchie Co Middle SchoolGrades: 5-8Distance: 0.4 mi
- 5/10Sequatchie Co High SchoolGrades: 9-12Distance: 10.6 mi
- 5/10Griffith Elementary SchoolGrades: PK-4Distance: 0.6 mi
Schools provided by the listing agent
- Elementary: Sequatchie Elementary
- Middle: Sequatchie Middle
- High: Sequatchie High
Source: Greater Chattanooga Realtors. This data may not be complete. We recommend contacting the local school district to confirm school assignments for this home.

Get pre-qualified for a loan
At Zillow Home Loans, we can pre-qualify you in as little as 5 minutes with no impact to your credit score.An equal housing lender. NMLS #10287.
