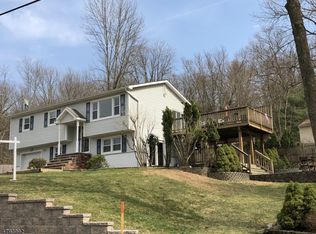Just in time to enjoy summer at the Lake! This spacious 3-bedroom 1.5 bath home has much to offer. The large kitchen opens up to a light and bright dining room with access to the entertainment size deck which looks over the large flat & private fenced yard, with lake views the family room boasts a wood burning fireplace with a heatolater, and French doors to a walk out patio. Nestled in a desirable lake community with a sought-after school district, shopping and fine dining! Just minutes from major roadways for an easy commute! Lake Membership is Optional! Don't miss this opportunity!
This property is off market, which means it's not currently listed for sale or rent on Zillow. This may be different from what's available on other websites or public sources.
