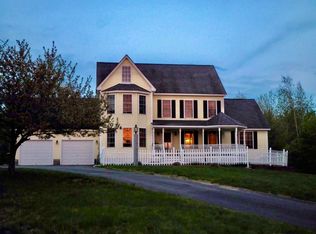This Superb Saltbox Colonial has a Super Spacious Feel & a Colossal Contemporary Flair ... You'll Find the Hardwood, Tile, Granite, & Cherry Finishes Irresistible! The Flowing Floor-plan Is Positively Perfect ... Grand Entry Foyer, Massive Great-Room with Lopi Wood-Stove on Hearth, Elegant Dining, Cooks Kitchen w/Roomy Breakfast/Gathering Area, Luxurious Master Suite, Guest Room w/Bath, Home Office & Mud/Laundry Rooms (with direct access to the new 16x32 In-Ground Pool & Patio) round out the 1st Floor. Two more Bedroom Suites each w/Full Baths, a walk-in Cedar Closet & Bonafide Bonus Space await you on Level 2. The Massive Walk-Out Basement Delivers on Additional Space and Houses "Bullet Proof" Mechanical Systems including a 12k Onan on demand Generator - An Awesome Oversized 3-Stall Garage w/Space for Toys & Tools too. Like Outdoor Living?? ... How's a 65' Deck w/Hot Tub, Screen Porch & Manicured Grounds Sound? There's so much to mention here ... Full Irrigation, Security/Fire System ... Come Try This Shangri-La on for size ... with OVER 3,000 Square Feet (Plus Expandable Bonus Space) There's Room For Everyone :))
This property is off market, which means it's not currently listed for sale or rent on Zillow. This may be different from what's available on other websites or public sources.
