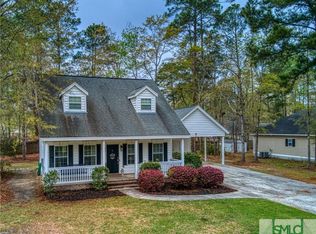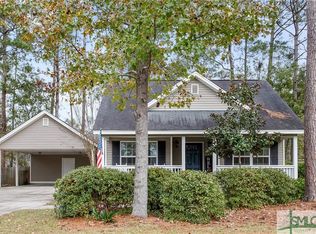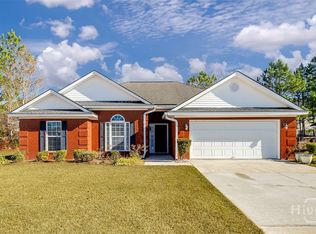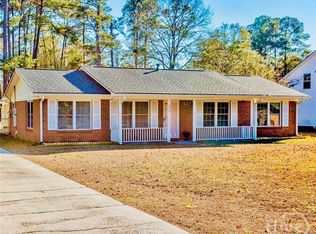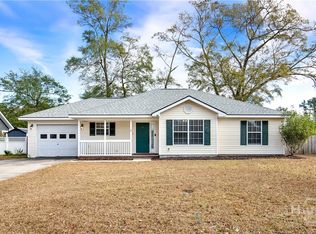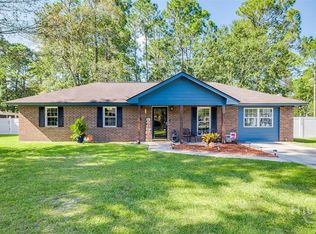This beautiful 3-bedroom, 2-bath low-country cottage in the Heart of Rincon offers the perfect blend of comfort, low-maintenance living, and style. Step inside to find an open-concept living area filled with natural light, a well-appointed kitchen with appliances remaining, and a spacious primary suite featuring a walk-in closet and private bath. Enjoy relaxing or entertaining in your own backyard—ideal for barbecues, gatherings, or quiet evenings outdoors. The 2-bay carport also features a storage/workshop area. Located in the desirable Effingham County School District and just minutes from recreation, parks, shopping, such as Kroger, Lowe's, Wal-Mart, Tractor Supply, Chick-fil-A, and more! Just 15 minutes to Interstate 95, and less than 30 to the South Carolina line and the Savannah River. This home combines small-town charm with modern convenience. Move-in ready with City of Rincon public water and sewer, and no flood insurance required! Plus, park your boat and/or work truck on premises.
For sale
Price cut: $5K (1/3)
$300,000
83 Fellwood Dr, Rincon, GA 31326
3beds
1,453sqft
Est.:
Single Family Residence
Built in 2006
0.29 Acres Lot
$-- Zestimate®
$206/sqft
$-- HOA
What's special
- 50 days |
- 845 |
- 59 |
Zillow last checked: 8 hours ago
Listing updated: January 03, 2026 at 05:12am
Listed by:
MELANIE KRAMER 912-658-1390,
KELLER WILLIAMS REALTY COASTAL AREA PARTNERS
Source: HABR,MLS#: 163785
Tour with a local agent
Facts & features
Interior
Bedrooms & bathrooms
- Bedrooms: 3
- Bathrooms: 2
- Full bathrooms: 2
Appliances
- Included: Dishwasher, Dryer, Electric Range, Range Hood, Refrigerator, Washer, Electric Water Heater
- Laundry: Wash/Dry Hook-up
Features
- Breakfast Bar, Ceiling Fan(s), Crown Molding, Great Room, Pantry, Split Bedroom, Tray Ceiling(s), Vaulted Ceiling(s), Dining/Kitchen Combo
- Attic: Pull Down Stairs
- Has fireplace: Yes
- Fireplace features: Living Room
Interior area
- Total structure area: 1,453
- Total interior livable area: 1,453 sqft
Video & virtual tour
Property
Parking
- Total spaces: 2
- Parking features: Two Car, Carport, RV Access/Parking
- Carport spaces: 2
Features
- Exterior features: Storage, See Remarks, Other
- Fencing: None
Lot
- Size: 0.29 Acres
- Features: Subdivision Recorded
Details
- Parcel number: R2560017
Construction
Type & style
- Home type: SingleFamily
- Architectural style: Cape Cod,Low Country
- Property subtype: Single Family Residence
Materials
- Vinyl Siding
- Roof: Other
Condition
- Year built: 2006
Utilities & green energy
- Sewer: Public Sewer
- Water: Public
- Utilities for property: Cable Available, Phone Available
Community & HOA
Community
- Subdivision: Picket Fences
HOA
- Has HOA: No
Location
- Region: Rincon
Financial & listing details
- Price per square foot: $206/sqft
- Tax assessed value: $285,319
- Annual tax amount: $2,573
- Date on market: 11/14/2025
Estimated market value
Not available
Estimated sales range
Not available
Not available
Price history
Price history
| Date | Event | Price |
|---|---|---|
| 1/3/2026 | Price change | $300,000-1.6%$206/sqft |
Source: | ||
| 12/22/2025 | Price change | $305,000-1%$210/sqft |
Source: | ||
| 12/3/2025 | Price change | $308,000-0.6%$212/sqft |
Source: | ||
| 11/13/2025 | Listed for sale | $310,000+71.3%$213/sqft |
Source: | ||
| 6/26/2020 | Sold | $181,000$125/sqft |
Source: | ||
Public tax history
Public tax history
| Year | Property taxes | Tax assessment |
|---|---|---|
| 2024 | $2,573 +48.3% | $114,128 +18.7% |
| 2023 | $1,735 -4.4% | $96,180 +24.1% |
| 2022 | $1,815 -0.8% | $77,493 +8.8% |
Find assessor info on the county website
BuyAbility℠ payment
Est. payment
$1,779/mo
Principal & interest
$1464
Property taxes
$210
Home insurance
$105
Climate risks
Neighborhood: 31326
Nearby schools
GreatSchools rating
- 7/10Blandford Elementary SchoolGrades: PK-5Distance: 1.5 mi
- 7/10Effingham County Middle SchoolGrades: 6-8Distance: 8.1 mi
- 6/10Effingham County High SchoolGrades: 9-12Distance: 8 mi
Schools provided by the listing agent
- Elementary: Rincon
- Middle: Effingham County
- High: Effingham County
Source: HABR. This data may not be complete. We recommend contacting the local school district to confirm school assignments for this home.
- Loading
- Loading
