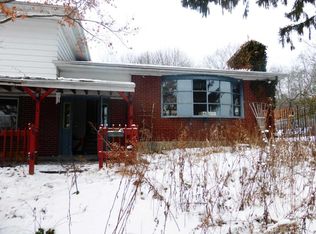Sold for $360,000
$360,000
83 Fancor Road, Clinton Corners, NY 12514
3beds
2,148sqft
Single Family Residence, Residential
Built in 1955
1.3 Acres Lot
$391,400 Zestimate®
$168/sqft
$3,706 Estimated rent
Home value
$391,400
$344,000 - $442,000
$3,706/mo
Zestimate® history
Loading...
Owner options
Explore your selling options
What's special
Rare Opportunity One Level Living - Solid 3BR, 2 Bath Ranch perfectly perched on pretty acreage minutes to TSP. This spacious house has a lot to offer, oak kitchen cabinets, Corian counters, bay window in living room with brick fireplace, large dining room, 3 bedrooms with hardwood floors, primary bedroom has its own bathroom, large laundry room, beautiful sunny great room with skylights & slider to back yard. The detached 2 car garage with office and a couple of sheds offer additional space to utilize. This beautiful property is centrally located, minutes to Rhinebeck, Millbrook, and only 90 minutes to NYC. Additional Information: HeatingFuel:Oil Above Ground,ParkingFeatures:2 Car Detached,
Zillow last checked: 8 hours ago
Listing updated: December 07, 2024 at 11:35am
Listed by:
Geraldine A Ruby 914-489-1958,
Moniesworth Realty LLC 914-489-1958
Bought with:
Nicola L. Friedman, 10311207147
Windsor Realty Services Inc
Source: OneKey® MLS,MLS#: H6299051
Facts & features
Interior
Bedrooms & bathrooms
- Bedrooms: 3
- Bathrooms: 2
- Full bathrooms: 2
Bedroom 1
- Description: hardwood floors
- Level: First
Bedroom 2
- Description: hardwood floors
- Level: First
Bedroom 3
- Description: hardwood floors
- Level: First
Bathroom 1
- Description: tiled floors
- Level: First
Bathroom 2
- Description: tiled floors
- Level: First
Dining room
- Description: hardwood floors
- Level: First
Family room
- Description: hardwood floors
- Level: First
Kitchen
- Description: tiled floors, Corian counters, tiled backsplash
- Level: First
Laundry
- Description: tiled floors
- Level: First
Living room
- Description: hardwood floors, fireplace, bow window
- Level: First
Office
- Description: carpeting
- Level: First
Heating
- Oil, Baseboard, Hot Water
Cooling
- Central Air
Appliances
- Included: Electric Water Heater, Microwave, Refrigerator
- Laundry: Inside
Features
- Ceiling Fan(s), Master Downstairs, First Floor Bedroom, First Floor Full Bath, Eat-in Kitchen, Formal Dining, Entrance Foyer, Primary Bathroom, Open Kitchen
- Flooring: Hardwood
- Windows: Skylight(s)
- Basement: Crawl Space
- Attic: Scuttle
- Number of fireplaces: 1
Interior area
- Total structure area: 2,148
- Total interior livable area: 2,148 sqft
Property
Parking
- Total spaces: 2
- Parking features: Detached, Driveway
- Has uncovered spaces: Yes
Features
- Levels: One
- Stories: 1
- Exterior features: Mailbox
Lot
- Size: 1.30 Acres
- Features: Level
Details
- Additional structures: Workshop
- Parcel number: 1352006568006478650000
Construction
Type & style
- Home type: SingleFamily
- Architectural style: Ranch
- Property subtype: Single Family Residence, Residential
Materials
- Shake Siding, Cedar
Condition
- Year built: 1955
Utilities & green energy
- Sewer: Septic Tank
- Utilities for property: Trash Collection Private
Community & neighborhood
Location
- Region: Clinton Corners
Other
Other facts
- Listing agreement: Exclusive Right To Sell
Price history
| Date | Event | Price |
|---|---|---|
| 10/25/2024 | Sold | $360,000-4%$168/sqft |
Source: | ||
| 9/3/2024 | Pending sale | $375,000$175/sqft |
Source: | ||
| 8/15/2024 | Contingent | $375,000$175/sqft |
Source: My State MLS #11266805 Report a problem | ||
| 8/2/2024 | Price change | $375,000-6.2%$175/sqft |
Source: My State MLS #11266805 Report a problem | ||
| 7/2/2024 | Price change | $399,900-11.1%$186/sqft |
Source: My State MLS #11266805 Report a problem | ||
Public tax history
| Year | Property taxes | Tax assessment |
|---|---|---|
| 2024 | -- | $417,200 +4% |
| 2023 | -- | $401,200 +12.3% |
| 2022 | -- | $357,100 +22% |
Find assessor info on the county website
Neighborhood: 12514
Nearby schools
GreatSchools rating
- NACold Spring Early Learning CenterGrades: PK-1Distance: 2.6 mi
- 5/10Stissing Mountain High SchoolGrades: 6-12Distance: 8.3 mi
- 3/10Seymour Smith Intermediate Learning CenterGrades: 2-5Distance: 8.2 mi
Schools provided by the listing agent
- Elementary: Seymour Smith Intermediate Lrn Ctr
- Middle: Stissing Mountain
- High: Stissing Mountain Jr/Sr High School
Source: OneKey® MLS. This data may not be complete. We recommend contacting the local school district to confirm school assignments for this home.
Get a cash offer in 3 minutes
Find out how much your home could sell for in as little as 3 minutes with a no-obligation cash offer.
Estimated market value$391,400
Get a cash offer in 3 minutes
Find out how much your home could sell for in as little as 3 minutes with a no-obligation cash offer.
Estimated market value
$391,400
