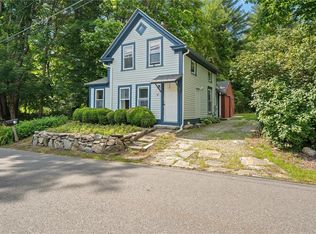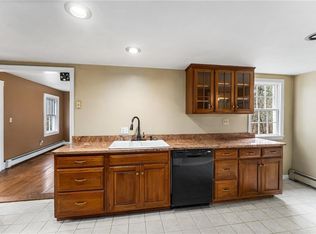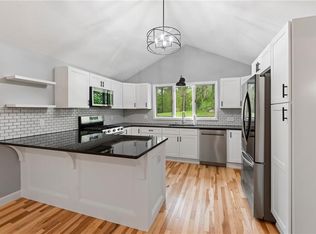Spacious and Open is how you will find this multi-level charmer. Expansive kitchen is open to dining room and vaulted ceiling family room. Newer appliances including a Viking 6 burner dual fuel convection oven stove make this kitchen a cook's paradise. An additional office/den/playroom,two bedrooms and bath round out the first floor. Tucked away on the second floor is the master bedroom suite with soaking tub nestled under spectacular window view of the woods.Master features romantic "tree house" balcony with french doors. Open to catch gentle breezes off the woods. Practical upgrades such as central air and wired for generator, heated two car garage and 4 year old septic leach field add value in comparison to other listings. Roof replaced in 2018, new hot water heater in 2019. Expansive decks to enjoy the outdoors and wooded surroundings. Recent MA Save energy audit upgrades will reap additional savings for the lucky buyer. Great commuter location with easy access to 495
This property is off market, which means it's not currently listed for sale or rent on Zillow. This may be different from what's available on other websites or public sources.


