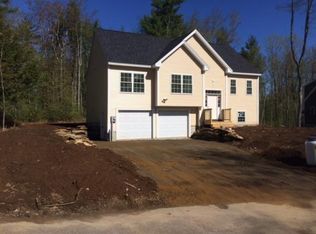Closed
Listed by:
Jeremiah Gordon,
KW Coastal and Lakes & Mountains Realty 603-610-8500,
Victoria Corbin,
KW Coastal and Lakes & Mountains Realty
Bought with: Coldwell Banker - Peggy Carter Team
$518,000
83 Ebony Drive, Rochester, NH 03867
3beds
1,696sqft
Single Family Residence
Built in 2014
0.37 Acres Lot
$537,300 Zestimate®
$305/sqft
$2,955 Estimated rent
Home value
$537,300
$510,000 - $564,000
$2,955/mo
Zestimate® history
Loading...
Owner options
Explore your selling options
What's special
Meticulously cared for and maintained 3 bedroom, 2 full bath home located in a quiet, newer subdivision. Open concept layout on the main floor, the kitchen has stainless steel appliances and granite countertops creating a great space to entertain family and friends. Gorgeous new laminate floors throughout the first floor and carpet on the second floor. The primary suite has a deep walk-in closet. The two well-sized additional bedrooms are also on the second floor. All bedrooms have customized shelving in closets for maximizing storage space. 1st floor laundry, central A/C. Unfinished basement with built-in storage, perfect for a workout area or a home office. Plenty of outdoor living with a large deck and spacious backyard, surrounded by woods, making it the perfect space for kids, pets and plenty of room to sit back and relax. Just minutes off of Route-16 with easy access to downtown, the Seacoast, and The Lakes Region.
Zillow last checked: 8 hours ago
Listing updated: March 18, 2024 at 06:18am
Listed by:
Jeremiah Gordon,
KW Coastal and Lakes & Mountains Realty 603-610-8500,
Victoria Corbin,
KW Coastal and Lakes & Mountains Realty
Bought with:
Kelly Tobin
Coldwell Banker - Peggy Carter Team
Source: PrimeMLS,MLS#: 4984113
Facts & features
Interior
Bedrooms & bathrooms
- Bedrooms: 3
- Bathrooms: 2
- Full bathrooms: 1
- 1/2 bathrooms: 1
Heating
- Propane, Hot Air
Cooling
- Central Air
Appliances
- Included: Dishwasher, Dryer, Microwave, Electric Range, Refrigerator, Washer, Electric Water Heater
- Laundry: 1st Floor Laundry
Features
- Kitchen Island, Kitchen/Dining, Natural Light, Walk-In Closet(s)
- Flooring: Carpet, Vinyl
- Basement: Bulkhead,Full,Unfinished,Walk-Up Access
Interior area
- Total structure area: 2,544
- Total interior livable area: 1,696 sqft
- Finished area above ground: 1,696
- Finished area below ground: 0
Property
Parking
- Parking features: Paved
Features
- Levels: 3
- Stories: 3
- Frontage length: Road frontage: 114
Lot
- Size: 0.37 Acres
- Features: Country Setting, Level, Subdivided, Trail/Near Trail, Walking Trails, Wooded
Details
- Parcel number: RCHEM0221B0048L0018
- Zoning description: R1
- Other equipment: Radon Mitigation
Construction
Type & style
- Home type: SingleFamily
- Architectural style: Colonial
- Property subtype: Single Family Residence
Materials
- Wood Frame, Vinyl Siding
- Foundation: Concrete
- Roof: Architectural Shingle
Condition
- New construction: No
- Year built: 2014
Utilities & green energy
- Electric: 200+ Amp Service, Circuit Breakers
- Sewer: Public Sewer
- Utilities for property: Cable Available
Community & neighborhood
Location
- Region: Rochester
Other
Other facts
- Road surface type: Paved
Price history
| Date | Event | Price |
|---|---|---|
| 3/15/2024 | Sold | $518,000+3.6%$305/sqft |
Source: | ||
| 2/6/2024 | Listed for sale | $499,900+39.2%$295/sqft |
Source: | ||
| 10/8/2021 | Sold | $359,000+63.2%$212/sqft |
Source: | ||
| 11/10/2015 | Sold | $220,000+1.1%$130/sqft |
Source: Public Record Report a problem | ||
| 4/30/2014 | Sold | $217,500$128/sqft |
Source: Public Record Report a problem | ||
Public tax history
| Year | Property taxes | Tax assessment |
|---|---|---|
| 2024 | $6,975 -2.4% | $469,700 +69.3% |
| 2023 | $7,143 +1.8% | $277,500 |
| 2022 | $7,015 +2.6% | $277,500 |
Find assessor info on the county website
Neighborhood: 03867
Nearby schools
GreatSchools rating
- 3/10Mcclelland SchoolGrades: K-5Distance: 1.6 mi
- 3/10Rochester Middle SchoolGrades: 6-8Distance: 1.7 mi
- NABud Carlson AcademyGrades: 9-12Distance: 1.4 mi
Schools provided by the listing agent
- Elementary: Assigned
- Middle: Rochester Middle School
- High: Spaulding High School
- District: Rochester
Source: PrimeMLS. This data may not be complete. We recommend contacting the local school district to confirm school assignments for this home.

Get pre-qualified for a loan
At Zillow Home Loans, we can pre-qualify you in as little as 5 minutes with no impact to your credit score.An equal housing lender. NMLS #10287.
