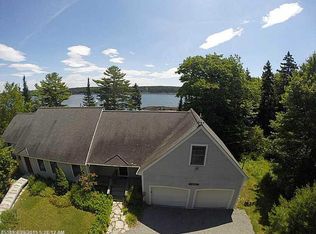Cundy's Point, Harpswell. This incredibly situated home offers the owner breathtaking ocean views over eastern Casco Bay. Enjoy intimate views of the workings of the fisherman who work the shores or the expansive vistas of open ocean and offshore islands. You will appreciate the consideration paid to design and arrangement of the living areas, the southerly orientation allowing for sun-filled rooms, and easy one floor living with a downstairs master suite featuring a walk-in shower and ample closet space, Outside there is a large & private ocean side deck which could lead to a private dock or steps to the shoreline.Relax and breath easy as this home has been well maintained, has a newer septic, updated ocean side windows and doors as well as a whole house generator, two fireplaces, and saunaThis unique property is offered as 2 separate lots so there are numerous options for further development.Perfectly located minutes from Brunswick and route one and less than an hour from Portland 2020-07-21
This property is off market, which means it's not currently listed for sale or rent on Zillow. This may be different from what's available on other websites or public sources.

