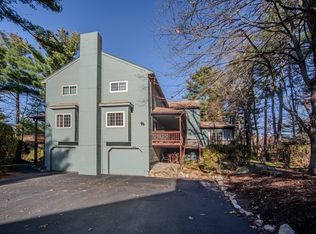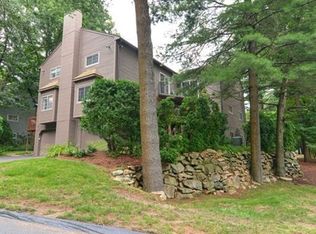Sold for $540,000 on 10/02/23
$540,000
83 E Bluff Rd UNIT 83, Ashland, MA 01721
2beds
2,190sqft
Condominium, Townhouse
Built in 1985
-- sqft lot
$-- Zestimate®
$247/sqft
$2,054 Estimated rent
Home value
Not available
Estimated sales range
Not available
$2,054/mo
Zestimate® history
Loading...
Owner options
Explore your selling options
What's special
A Must See Rarely offered Ashland Extra Long "L"unit in Spyglass Hill only 8 of these built. Large Beautifully Updated Kitchen in 2022. Hardwood in Dining Room, Living Room w/ fireplace, Half bath on Main Level. Den off kitchen area. Spacious Bedroom Suite with vaulted ceiling, two large closets, dressing area. Great size Primary Bath, Guest Bedroom is spacious with walk thru closet area, leading to Full Bathroom with Tub. Finished Walk Out Basement area great for office, bonus room or guest bedroom. Both Bedrooms have sliders leading to Upper Level Deck. 2 car tandem garage w/storage. Great location, Shopping plaza, Banking, and Restaurants all close by. A Commuter Location to either the Ashland or Framingham Train, minutes to MA Pike, Rte 495. A Wonderful town with a State Park, Farmers Market.
Zillow last checked: 8 hours ago
Listing updated: October 02, 2023 at 12:43pm
Listed by:
Nicole Esposito 508-561-8007,
Keller Williams Boston MetroWest 508-877-6500
Bought with:
Irma Gutosic
eXp Realty
Source: MLS PIN,MLS#: 73152086
Facts & features
Interior
Bedrooms & bathrooms
- Bedrooms: 2
- Bathrooms: 3
- Full bathrooms: 2
- 1/2 bathrooms: 1
Primary bedroom
- Features: Flooring - Wall to Wall Carpet
- Level: Second
Bedroom 2
- Features: Flooring - Wall to Wall Carpet
- Level: Second
Bathroom 1
- Features: Bathroom - Half
- Level: First
Bathroom 2
- Features: Bathroom - Full
- Level: Second
Bathroom 3
- Features: Bathroom - Full
- Level: Second
Dining room
- Features: Flooring - Hardwood
- Level: First
Family room
- Features: Flooring - Wall to Wall Carpet, Slider
- Level: Basement
Kitchen
- Features: Flooring - Stone/Ceramic Tile, Countertops - Stone/Granite/Solid
- Level: First
Living room
- Features: Flooring - Hardwood
- Level: First
Heating
- Forced Air, Natural Gas
Cooling
- Central Air
Appliances
- Laundry: In Basement
Features
- Slider, Bonus Room
- Flooring: Tile, Carpet, Hardwood, Flooring - Wall to Wall Carpet
- Has basement: Yes
- Number of fireplaces: 1
- Fireplace features: Living Room
- Common walls with other units/homes: Corner
Interior area
- Total structure area: 2,190
- Total interior livable area: 2,190 sqft
Property
Parking
- Total spaces: 5
- Parking features: Attached, Under, Off Street, Tandem
- Attached garage spaces: 2
- Uncovered spaces: 3
Features
- Patio & porch: Deck
- Exterior features: Deck
Details
- Parcel number: M:026.0 B:0215 L:0800.3,3297259
- Zoning: RES
Construction
Type & style
- Home type: Townhouse
- Property subtype: Condominium, Townhouse
Materials
- Frame
- Roof: Shingle
Condition
- Year built: 1985
Utilities & green energy
- Electric: Circuit Breakers
- Sewer: Public Sewer
- Water: Public
Community & neighborhood
Community
- Community features: Public Transportation, Shopping, Park, Walk/Jog Trails, Public School, T-Station
Location
- Region: Ashland
HOA & financial
HOA
- HOA fee: $300 monthly
- Services included: Insurance, Maintenance Structure, Road Maintenance, Maintenance Grounds, Snow Removal
Price history
| Date | Event | Price |
|---|---|---|
| 10/2/2023 | Sold | $540,000+8%$247/sqft |
Source: MLS PIN #73152086 Report a problem | ||
| 8/29/2023 | Contingent | $499,999$228/sqft |
Source: MLS PIN #73152086 Report a problem | ||
| 8/24/2023 | Listed for sale | $499,999$228/sqft |
Source: MLS PIN #73152086 Report a problem | ||
Public tax history
Tax history is unavailable.
Neighborhood: 01721
Nearby schools
GreatSchools rating
- NAHenry E Warren Elementary SchoolGrades: K-2Distance: 0.9 mi
- 8/10Ashland Middle SchoolGrades: 6-8Distance: 2.5 mi
- 8/10Ashland High SchoolGrades: 9-12Distance: 1.7 mi

Get pre-qualified for a loan
At Zillow Home Loans, we can pre-qualify you in as little as 5 minutes with no impact to your credit score.An equal housing lender. NMLS #10287.

