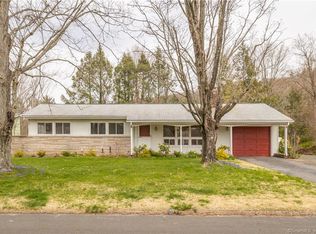Enjoy living in this lovely 3 bedroom, 2 full bath split level home on a cul-de-sac in the shadow of Sleeping Giant. The quiet Mt. Carmel neighborhood is the perfect setting for this 1500 square foot home with an additional 252 square feet in lower level Bonus Room (not included in square footage). This is a delightful home with a flexible floor plan suitable for many life styles. The home has been lovingly maintained and has many upgrades, central air, and hardwood floors through out. The property has a million dollar view and is the perfect place for the outdoor enthusiast. The back yard borders property owned by the Sleeping Giant Park Association and over looks the Mill River. The Association was formed in 1924 to protect the "Giant" and sponsors many functions that promote preservation and enjoyment of the "Giant". Sleeping Giant Golf Course is at the end of the cul-de-sac and the the property is also convenient to restaurants, shopping, Yale and Q.U.
This property is off market, which means it's not currently listed for sale or rent on Zillow. This may be different from what's available on other websites or public sources.

