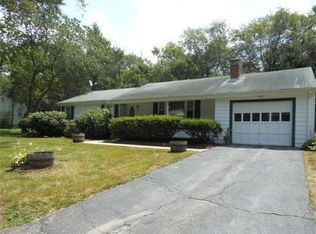Looking for a home that supports social distancing? This home in a desirable neighborhood of Holliston features an open floor plan matched with plenty of space to be alone make up this 3 bed, 1 and a half bath. The upstairs level features an updated kitchen which flows into the dining and living room. Step out on the three season porch for some me time. Porch leads out to the large, fenced-in backyard. A large finished basement space is the perfect place for an at home gym, second living room and workspace. A direct entry garage will save you from shoveling out your car. HVAC, hot water heater and new septic system installed 2020.Kitchen and Bathrooms completely remodeled 2014. Closing to be after October 26
This property is off market, which means it's not currently listed for sale or rent on Zillow. This may be different from what's available on other websites or public sources.
