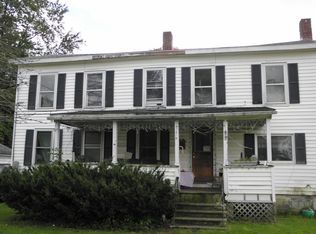Closed
Listed by:
Kathleen M Fayerweather,
Josiah Allen Real Estate, Manchester Branch Office 802-362-3355
Bought with: Josiah Allen Real Estate, Inc.
$245,000
83 Depot Street, Danby, VT 05739
3beds
1,874sqft
Single Family Residence
Built in 1890
0.51 Acres Lot
$275,100 Zestimate®
$131/sqft
$2,261 Estimated rent
Home value
$275,100
$220,000 - $330,000
$2,261/mo
Zestimate® history
Loading...
Owner options
Explore your selling options
What's special
A must-see brick Greek Revival temple front house steeped in history in the quaint Historic District of Danby Village. There are so many historical and architectural details to appreciate in this property. The four fluted columns greet you grandly with a Doric portico and a prominent porched double door. Tall six-over-six windows flank the door, with details of square marble lintels and similar windows on the sides of the exterior. Listed on the National Register, it was originally the Danby Bank in the 1800s, then served as a Church until the 1940s. A large open living space accommodates today's living with many possibilities for layout and function. Additional interior features include a country kitchen at the back of the house with an enclosed porch, a full bath on the first floor, and three bedrooms on the second floor - the property also includes a detached one-car garage. This home awaits a new owner to restore and revive this special piece of history. Being sold “as is”, total acreage of 0.51 is Danby house lot of 0.20 acres & Mt. Tabor 0.31 acres adjoining lot combined. Danby is centrally located between Killington and Stratton and is within 1 hour of skiing at Bromley, Stratton, Magic, Killington. Close to Dorset and Manchester with school choice for middle and high school, making this property a great full-time or seasonal vacation home.
Zillow last checked: 8 hours ago
Listing updated: April 30, 2024 at 01:01pm
Listed by:
Kathleen M Fayerweather,
Josiah Allen Real Estate, Manchester Branch Office 802-362-3355
Bought with:
Elizabeth Romano
Josiah Allen Real Estate, Inc.
Source: PrimeMLS,MLS#: 4980384
Facts & features
Interior
Bedrooms & bathrooms
- Bedrooms: 3
- Bathrooms: 1
- Full bathrooms: 1
Heating
- Oil, Baseboard
Cooling
- None
Appliances
- Included: Dishwasher, Dryer, Freezer, Refrigerator, Washer, Electric Stove, Owned Water Heater
Features
- Basement: Dirt Floor,Interior Stairs,Unfinished,Interior Entry
Interior area
- Total structure area: 2,070
- Total interior livable area: 1,874 sqft
- Finished area above ground: 1,874
- Finished area below ground: 0
Property
Parking
- Total spaces: 1
- Parking features: Dirt, Driveway, Garage, Detached
- Garage spaces: 1
- Has uncovered spaces: Yes
Features
- Levels: Two
- Stories: 2
- Patio & porch: Enclosed Porch
- Has view: Yes
- View description: Mountain(s)
- Frontage length: Road frontage: 175
Lot
- Size: 0.51 Acres
- Features: Country Setting
Details
- Parcel number: 42013110072
- Zoning description: None
Construction
Type & style
- Home type: SingleFamily
- Architectural style: Antique,Greek Revival,Historic Vintage
- Property subtype: Single Family Residence
Materials
- Masonry, Wood Frame, Brick Exterior, Vinyl Siding
- Foundation: Stone
- Roof: Metal
Condition
- New construction: No
- Year built: 1890
Utilities & green energy
- Electric: 100 Amp Service, Circuit Breakers
- Sewer: On-Site Septic Exists
- Utilities for property: Cable at Site, Telephone at Site
Community & neighborhood
Location
- Region: Mount Tabor
Price history
| Date | Event | Price |
|---|---|---|
| 4/30/2024 | Sold | $245,000-1.6%$131/sqft |
Source: | ||
| 2/15/2024 | Price change | $249,000-9.5%$133/sqft |
Source: | ||
| 12/16/2023 | Listed for sale | $275,000-63.8%$147/sqft |
Source: | ||
| 12/8/2022 | Listing removed | -- |
Source: | ||
| 5/27/2022 | Listing removed | $760,000-17.4%$406/sqft |
Source: | ||
Public tax history
| Year | Property taxes | Tax assessment |
|---|---|---|
| 2024 | -- | $247,800 |
| 2023 | -- | $247,800 |
| 2022 | -- | $247,800 |
Find assessor info on the county website
Neighborhood: 05739
Nearby schools
GreatSchools rating
- 6/10Dorset Elementary SchoolGrades: PK-8Distance: 9.3 mi
- NABurr & Burton AcademyGrades: 9-12Distance: 13.2 mi
- NACurrier Memorial Usd #23Grades: PK-5Distance: 0.3 mi
Schools provided by the listing agent
- Elementary: Currier Memorial School
- District: Bennington/Rutland
Source: PrimeMLS. This data may not be complete. We recommend contacting the local school district to confirm school assignments for this home.
Get pre-qualified for a loan
At Zillow Home Loans, we can pre-qualify you in as little as 5 minutes with no impact to your credit score.An equal housing lender. NMLS #10287.
