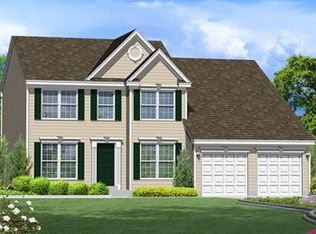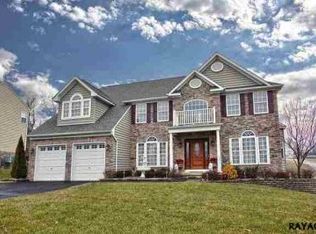GOOD NEWS! NEW PRICE & LOWER TAXES! You won't be disappointed! This well-maintained stone front colonial with 3-car garage offers country living in a charming neighborhood just over the Mason-Dixon Line. Situated on a level lot, this home is loaded with features: spacious kitchen with island and eat-in area, gas fireplace in the family room, crown molding in the formal living, crown molding and chair rail in the formal dining room and a 1st floor laundry! The 2nd floor boasts a large master suite with sitting room, separated by a 2-sided gas fireplace, walk-in closet and large master bath, 3 additional bedrooms, and a view of the 2-story foyer! The unfinished lower level features a walk-out and rough-in plumbing for an additional bath. Enjoy your summer and fall nights entertaining on the custom-built deck or enjoying the great back yard. Don't miss out on the opportunity to own this great home!
This property is off market, which means it's not currently listed for sale or rent on Zillow. This may be different from what's available on other websites or public sources.

