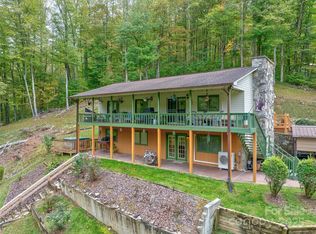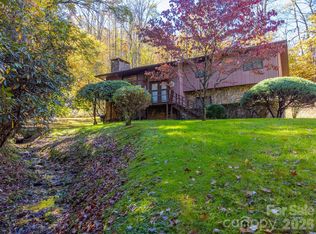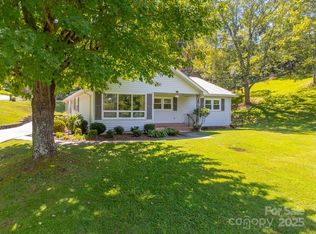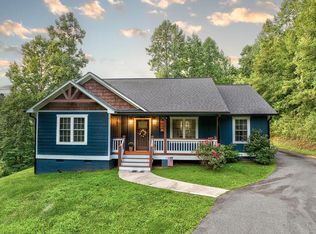Step into timeless mountain living with this 3 bedroom, 3 bath Chink log cabin, offering exceptional craftsmanship and a warm, inviting atmosphere. The spacious main living area showcases a gorgeous floor-to-ceiling stone fireplace, perfect for cozy evenings, while the dining room impresses with cathedral ceilings accented by rustic beams. The kitchen blends function and charm, and the bathrooms have been thoughtfully updated for modern comfort. Upstairs, you’ll find two generously sized bedrooms, including a primary suite with its own stone fireplace. The finished lower level offers a second living area, a full bath, and flex space that could serve as a home-based business location for an accountant, therapist, or studio. Enjoy gorgeous mountain views from the expansive deck, or unwind on two screened-in porches. Located just off Hwy 74, this home offers quick access to Sylva, Waynesville, and all the beauty of Western North Carolina. This home is being sold mostly furnished.
Active
$500,000
83 Daybreak Rdg, Sylva, NC 28779
3beds
2,950sqft
Est.:
Single Family Residence
Built in 1981
1.09 Acres Lot
$479,200 Zestimate®
$169/sqft
$-- HOA
What's special
Expansive deckTwo screened-in porchesGorgeous floor-to-ceiling stone fireplace
- 166 days |
- 1,924 |
- 79 |
Zillow last checked: 8 hours ago
Listing updated: October 23, 2025 at 08:00am
Listing Provided by:
Melissa Rogers melissa@conleyrogerswnc.com,
Keller Williams Great Smokies
Source: Canopy MLS as distributed by MLS GRID,MLS#: 4290360
Tour with a local agent
Facts & features
Interior
Bedrooms & bathrooms
- Bedrooms: 3
- Bathrooms: 3
- Full bathrooms: 3
- Main level bedrooms: 1
Primary bedroom
- Level: Upper
Bedroom s
- Level: Main
Bedroom s
- Level: Upper
Heating
- Baseboard, Electric, Heat Pump, Propane
Cooling
- Heat Pump, Window Unit(s)
Appliances
- Included: Dryer, Electric Oven, Electric Range, Microwave, Refrigerator, Washer
- Laundry: In Basement
Features
- Breakfast Bar, Other - See Remarks
- Flooring: Laminate, Wood
- Doors: Storm Door(s)
- Windows: Insulated Windows
- Basement: Daylight,Exterior Entry,Interior Entry,Partial,Storage Space,Other
- Fireplace features: Gas Log, Wood Burning, Other - See Remarks
Interior area
- Total structure area: 2,367
- Total interior livable area: 2,950 sqft
- Finished area above ground: 2,367
- Finished area below ground: 583
Property
Parking
- Parking features: Attached Carport, Other - See Remarks
- Has carport: Yes
Accessibility
- Accessibility features: Ramp(s)-Main Level
Features
- Levels: One and One Half
- Stories: 1.5
- Patio & porch: Deck, Front Porch, Rear Porch, Screened
Lot
- Size: 1.09 Acres
- Features: Rolling Slope, Views
Details
- Additional structures: Outbuilding
- Parcel number: 7662549072
- Zoning: RES
- Special conditions: Standard
- Other equipment: Fuel Tank(s)
Construction
Type & style
- Home type: SingleFamily
- Property subtype: Single Family Residence
Materials
- Log
- Roof: Metal
Condition
- New construction: No
- Year built: 1981
Utilities & green energy
- Sewer: Septic Installed
- Water: Well
- Utilities for property: Other - See Remarks
Community & HOA
Community
- Subdivision: None
Location
- Region: Sylva
Financial & listing details
- Price per square foot: $169/sqft
- Tax assessed value: $394,949
- Annual tax amount: $998
- Date on market: 8/14/2025
- Cumulative days on market: 487 days
- Listing terms: Cash,Conventional
- Road surface type: Asphalt, Paved
Estimated market value
$479,200
$455,000 - $503,000
$2,518/mo
Price history
Price history
| Date | Event | Price |
|---|---|---|
| 10/23/2025 | Price change | $500,000-6.5%$169/sqft |
Source: Carolina Smokies MLS #26041823 Report a problem | ||
| 8/11/2025 | Listed for sale | $535,000-2.7%$181/sqft |
Source: Carolina Smokies MLS #26041823 Report a problem | ||
| 8/2/2025 | Listing removed | $550,000$186/sqft |
Source: Carolina Smokies MLS #26041448 Report a problem | ||
| 7/2/2025 | Listed for sale | $550,000-4.3%$186/sqft |
Source: Carolina Smokies MLS #26041448 Report a problem | ||
| 7/2/2025 | Listing removed | $575,000$195/sqft |
Source: HCMLS #106470 Report a problem | ||
Public tax history
Public tax history
| Year | Property taxes | Tax assessment |
|---|---|---|
| 2024 | $998 | $229,630 |
| 2023 | $998 | $229,630 |
| 2022 | $998 +8% | $229,630 |
Find assessor info on the county website
BuyAbility℠ payment
Est. payment
$2,722/mo
Principal & interest
$2393
Home insurance
$175
Property taxes
$154
Climate risks
Neighborhood: 28779
Nearby schools
GreatSchools rating
- 6/10Scotts Creek ElementaryGrades: PK-8Distance: 2.3 mi
- 5/10Smoky Mountain HighGrades: 9-12Distance: 4.3 mi
- 7/10Jackson Co Early CollegeGrades: 9-12Distance: 4.8 mi
- Loading
- Loading




