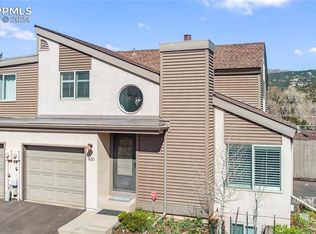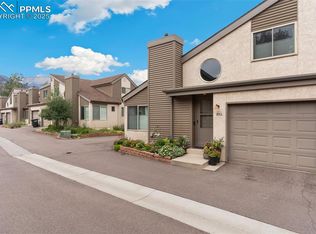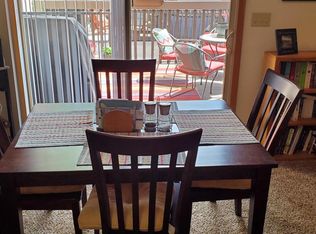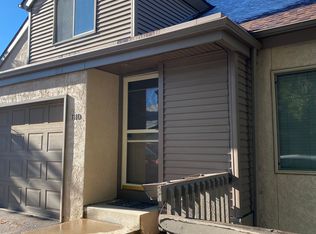Sold for $382,000
$382,000
83 Crystal Park Rd, Manitou Springs, CO 80829
2beds
1,603sqft
Townhouse
Built in 1995
1,064 Square Feet Lot
$383,600 Zestimate®
$238/sqft
$2,388 Estimated rent
Home value
$383,600
$364,000 - $403,000
$2,388/mo
Zestimate® history
Loading...
Owner options
Explore your selling options
What's special
Really sharp looking town home in Manitou Springs! Open and bright with vaulted ceiling in the living room. A gas log fireplace in the living room can be enjoyed from the dining area and the kitchen. Luxury vinyl "wood" floors on the main level. A breakfast bar offers casual dining and updated cabinetry is complimented by updated countertops. Stainless steel appliances stay in the kitchen and includes a dishwasher, range oven, refrigerator, and a countertop microwave oven. A large open shelf pantry provides lots of additional food and small appliance storage. A half bath is conveniently located off of the kitchen near the entrance to the attached one car garage. White six panel doors and vinyl windows compliment the interior of the townhome. Stairs lead up to a spacious loft area offering the flexibility to be either a 2nd bedroom, or an office space. The upper level master bedroom has a large walk-in closet. The full bath has been nicely updated to accommodate the bedrooms upstairs. Two window air conditioners keep the unit cool in the summer. Downstairs, a fully finished basement includes a large rec room, a mechanical closet, and a 3/4 bath with a laundry area that includes the washer and dryer. A sliding glass door off of the informal dining area on the main level opens to a private deck area. There is an additional parking space assigned to the townhome just a short distance from the front door. An easy walk to downtown Manitou Springs, and to hiking trails and more, this is a definite must see property!
Zillow last checked: 8 hours ago
Listing updated: September 29, 2023 at 05:08am
Listed by:
Barbara Harris CRP CRS GRI 719-338-0827,
Harris Group Realty Inc
Bought with:
William Thurow
Keller Williams Clients Choice Realty
Source: Pikes Peak MLS,MLS#: 1594971
Facts & features
Interior
Bedrooms & bathrooms
- Bedrooms: 2
- Bathrooms: 3
- Full bathrooms: 1
- 3/4 bathrooms: 1
- 1/2 bathrooms: 1
Basement
- Area: 548
Heating
- Forced Air, Natural Gas
Cooling
- Ceiling Fan(s), Other
Appliances
- Included: Dishwasher, Dryer, Microwave, Refrigerator, Washer
- Laundry: In Basement, Electric Hook-up
Features
- 6-Panel Doors, 9Ft + Ceilings, Vaulted Ceiling(s), Breakfast Bar, Pantry
- Flooring: Carpet, Vinyl/Linoleum, Wood Laminate
- Windows: Window Coverings
- Basement: Full,Partially Finished
- Number of fireplaces: 1
- Fireplace features: Gas, One
- Common walls with other units/homes: 2+ Common Walls
Interior area
- Total structure area: 1,603
- Total interior livable area: 1,603 sqft
- Finished area above ground: 1,055
- Finished area below ground: 548
Property
Parking
- Total spaces: 1
- Parking features: Attached, Even with Main Level, Garage Door Opener
- Attached garage spaces: 1
Features
- Levels: One and One Half
- Stories: 1
- Has view: Yes
- View description: Mountain(s)
Lot
- Size: 1,064 sqft
- Features: Level, HOA Required $
Details
- Other equipment: Home Theater
Construction
Type & style
- Home type: Townhouse
- Property subtype: Townhouse
- Attached to another structure: Yes
Materials
- Masonite
- Roof: Composite Shingle
Condition
- Existing Home
- New construction: No
- Year built: 1995
Utilities & green energy
- Water: Municipal
- Utilities for property: Natural Gas Connected
Community & neighborhood
Location
- Region: Manitou Springs
HOA & financial
HOA
- HOA fee: $308 monthly
- Services included: Covenant Enforcement, Lawn, Snow Removal, Trash Removal
Other
Other facts
- Listing terms: Cash,Conventional,FHA,VA Loan
Price history
| Date | Event | Price |
|---|---|---|
| 9/29/2023 | Sold | $382,000-0.8%$238/sqft |
Source: | ||
| 9/5/2023 | Contingent | $385,000$240/sqft |
Source: | ||
| 7/6/2023 | Listed for sale | $385,000$240/sqft |
Source: | ||
Public tax history
Tax history is unavailable.
Neighborhood: 80829
Nearby schools
GreatSchools rating
- 5/10Ute Pass Elementary SchoolGrades: PK-6Distance: 6.8 mi
- 6/10Manitou Springs Middle SchoolGrades: 6-8Distance: 0.5 mi
- 8/10Manitou Springs High SchoolGrades: 9-12Distance: 0.4 mi
Schools provided by the listing agent
- Elementary: Manitou Springs
- Middle: Manitou Springs
- High: Manitou Springs
- District: Manitou Springs-14
Source: Pikes Peak MLS. This data may not be complete. We recommend contacting the local school district to confirm school assignments for this home.
Get a cash offer in 3 minutes
Find out how much your home could sell for in as little as 3 minutes with a no-obligation cash offer.
Estimated market value$383,600
Get a cash offer in 3 minutes
Find out how much your home could sell for in as little as 3 minutes with a no-obligation cash offer.
Estimated market value
$383,600



