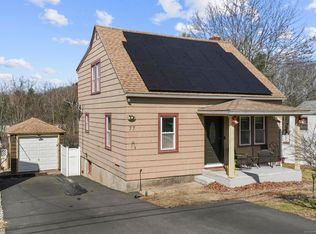This 1933 house has everything a new house has! Walls and ceilings have been replaced by new sheetrock. Renovated kitchen has ss appliances, granite counters and island with storage, new cabinets, doors and windows and tiled flooring. Dining room opens to kitchen and family room. Wall was removed to make a front to back Family room w/ French doors to large deck. Renovated bathroom has new tile flooring, vanity and tiled bath surround. Master bedroom has large walk-in closet. Vinyl siding is 2 years old. Old roof was replaced down to the rafters in 2015. New CAIR, gas furnace and water heater were installed in 2014. Newly paved driveway is double wide for ample parking and extends to the oversized shed/garage. Relax and enjoy this move-in ready home!
This property is off market, which means it's not currently listed for sale or rent on Zillow. This may be different from what's available on other websites or public sources.
