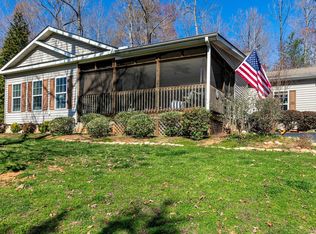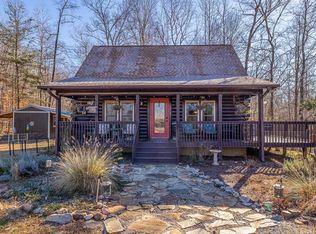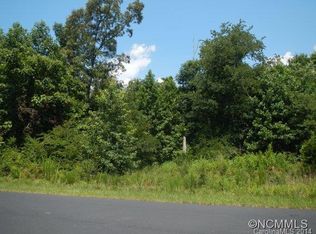Beautiful spacious 2 bedroom/2 bath home in Green River Highlands. This gated community has a park for picnics and river access. Enjoy outdoor living with a wrap deck. Main level features open floor plan great room with vaulted ceilings, granite counter tops, stone fireplace, and hand-scraped maple hardwood floors. Master suite with shower, claw-foot bath, and professionally designed walk-in closet. Upstairs has a bedroom, full bath, and a loft area that could be used as an office or another bedroom. Lower level features den, rock fireplace, and outside access to a concrete patio. Additional space downstairs is being used for a workshop but could be converted to another bedroom and bath. Septic is for a 3 bedroom. Located on 3.22 acres very private acres. This is a golf cart kind of neighborhood with limited traffic. Tryon International Equestrian Center is only 5 miles away. Less than an hour's drive to several major airports, shopping, and great restaurants.
This property is off market, which means it's not currently listed for sale or rent on Zillow. This may be different from what's available on other websites or public sources.


