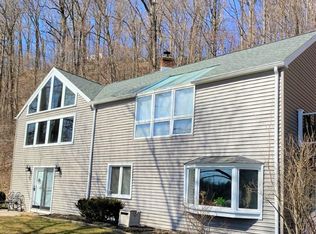Incredible value! Sprawling, well maintained home full of charm & character! Offering a formal living room w/ exposed beams, built in bookshelves & wood burning fireplace. Large family room with full bar, ideal for entertaining, and pellet stove providing the perfect supplemental & efficient heating. Eat-in Country kitchen w/ granite counters plus an enormous formal dining room, complete with double built in corner hutches, perfect for large holiday gatherings! Enjoy your morning coffee & breakfast in the inviting sunroom, then in the evening relax in the incredible 3 season room overlooking the private backyard! Extensive deck & stone patio offer outdoor living space & the perfect place for BBQ's. Large, Level yard with plenty of room for gardening, entertaining, fun & games! New Roof, Siding & Replacement Windows. Gleaming Hardwood Floors. A Must See!
This property is off market, which means it's not currently listed for sale or rent on Zillow. This may be different from what's available on other websites or public sources.
