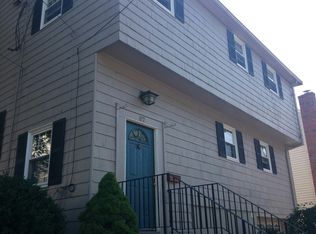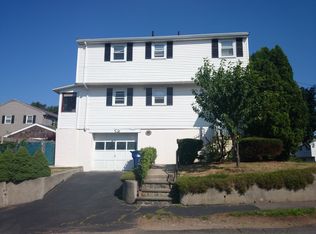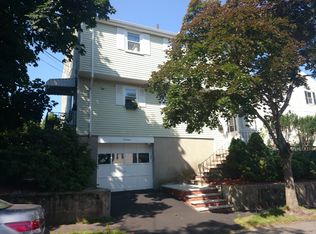Sold for $850,000
$850,000
83 Cowing St, West Roxbury, MA 02132
4beds
1,917sqft
Single Family Residence
Built in 1960
3,310 Square Feet Lot
$857,200 Zestimate®
$443/sqft
$4,158 Estimated rent
Home value
$857,200
$789,000 - $934,000
$4,158/mo
Zestimate® history
Loading...
Owner options
Explore your selling options
What's special
Welcome to 83 Cowing Street, You need to come inside to fully appreciate this beautifully maintained Colonial on a corner lot.. This immaculate home features four spacious bedrooms and 2.5 bathrooms.Inside you discover that the bright living room, complete with a fireplace, provides a warm and inviting space. A large open-plan kitchen and dining area that's great for entertaining. The finished basement offers a versatile space that can be used as an office or an additional bedroom, complete with a full bath. Set up high, its outdoor space features a deck and pergola, making it an extended entertaining area. With a 1-car garage under and a fabulous storage shed, you'll have plenty of space for all your storage needs. Solar panels, no large electric bill. Minutes to the commuter rail station or MBTA bus, local shops, restaurants, coffee shops, Stoney Brook Reservation, Millennium Park, & downtown Boston.
Zillow last checked: 8 hours ago
Listing updated: October 07, 2025 at 06:26pm
Listed by:
Mary Forde 617-823-3146,
Insight Realty Group, Inc. 617-323-2300
Bought with:
Anne Fahy
Coldwell Banker Realty - Canton
Source: MLS PIN,MLS#: 73423997
Facts & features
Interior
Bedrooms & bathrooms
- Bedrooms: 4
- Bathrooms: 3
- Full bathrooms: 2
- 1/2 bathrooms: 1
Primary bedroom
- Features: Flooring - Hardwood
- Level: Second
Bedroom 2
- Features: Flooring - Hardwood
- Level: Second
Bedroom 3
- Features: Flooring - Hardwood
- Level: Second
Bedroom 4
- Features: Flooring - Hardwood
- Level: Second
Primary bathroom
- Features: No
Bathroom 1
- Features: Bathroom - Half
- Level: First
Bathroom 2
- Features: Bathroom - Half
- Level: Second
Bathroom 3
- Features: Bathroom - Full
- Level: Basement
Dining room
- Features: Flooring - Hardwood, Recessed Lighting, Slider
- Level: First
Kitchen
- Features: Flooring - Stone/Ceramic Tile, Open Floorplan, Recessed Lighting, Stainless Steel Appliances, Wine Chiller, Gas Stove, Lighting - Pendant
- Level: First
Living room
- Features: Flooring - Hardwood, Recessed Lighting
- Level: First
Office
- Features: Flooring - Wall to Wall Carpet
- Level: Basement
Heating
- Baseboard
Cooling
- Central Air
Appliances
- Included: Gas Water Heater, Range, Washer, Dryer, ENERGY STAR Qualified Refrigerator, ENERGY STAR Qualified Dishwasher
- Laundry: In Basement
Features
- Home Office
- Flooring: Hardwood, Flooring - Wall to Wall Carpet
- Windows: Insulated Windows
- Basement: Full,Finished,Concrete
- Number of fireplaces: 1
- Fireplace features: Living Room
Interior area
- Total structure area: 1,917
- Total interior livable area: 1,917 sqft
- Finished area above ground: 1,536
- Finished area below ground: 381
Property
Parking
- Total spaces: 3
- Parking features: Under, Paved Drive, Off Street
- Attached garage spaces: 1
- Uncovered spaces: 2
Features
- Patio & porch: Deck - Composite
- Exterior features: Deck - Composite
Lot
- Size: 3,310 sqft
Details
- Parcel number: 1433722
- Zoning: RES
Construction
Type & style
- Home type: SingleFamily
- Architectural style: Colonial
- Property subtype: Single Family Residence
Materials
- Frame
- Foundation: Concrete Perimeter
- Roof: Shingle
Condition
- Year built: 1960
Utilities & green energy
- Electric: Circuit Breakers
- Sewer: Public Sewer
- Water: Public
- Utilities for property: for Gas Range
Community & neighborhood
Community
- Community features: Public Transportation, Walk/Jog Trails
Location
- Region: West Roxbury
Price history
| Date | Event | Price |
|---|---|---|
| 10/7/2025 | Sold | $850,000+0.1%$443/sqft |
Source: MLS PIN #73423997 Report a problem | ||
| 9/10/2025 | Contingent | $849,000$443/sqft |
Source: MLS PIN #73423997 Report a problem | ||
| 9/3/2025 | Listed for sale | $849,000+165.3%$443/sqft |
Source: MLS PIN #73423997 Report a problem | ||
| 3/31/2006 | Sold | $320,000$167/sqft |
Source: Public Record Report a problem | ||
Public tax history
| Year | Property taxes | Tax assessment |
|---|---|---|
| 2025 | $7,306 +11.4% | $630,900 +4.9% |
| 2024 | $6,559 +7.6% | $601,700 +6% |
| 2023 | $6,097 +8.6% | $567,700 +10% |
Find assessor info on the county website
Neighborhood: West Roxbury
Nearby schools
GreatSchools rating
- 7/10Mozart Elementary SchoolGrades: PK-6Distance: 0.6 mi
- 5/10Kilmer K-8 SchoolGrades: PK-8Distance: 0.7 mi
Get a cash offer in 3 minutes
Find out how much your home could sell for in as little as 3 minutes with a no-obligation cash offer.
Estimated market value$857,200
Get a cash offer in 3 minutes
Find out how much your home could sell for in as little as 3 minutes with a no-obligation cash offer.
Estimated market value
$857,200


