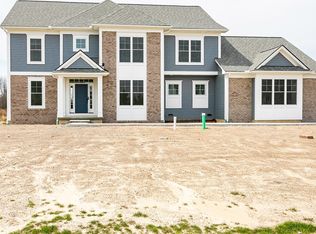Closed
$1,350,000
83 Coventry Rdg, Pittsford, NY 14534
6beds
5,049sqft
Single Family Residence
Built in 2017
0.6 Acres Lot
$1,394,500 Zestimate®
$267/sqft
$5,337 Estimated rent
Home value
$1,394,500
$1.31M - $1.48M
$5,337/mo
Zestimate® history
Loading...
Owner options
Explore your selling options
What's special
Step into your dream home! This stunning brick-front Colonial, complete w/ modern details, is immaculate inside & out! This gourmet kitchen is a cook’s delight! It features a large accent island, top-notch appliances, custom white cabinetry, a walk-in pantry, & plenty of quartz counter space. Convenient features include a wall water pot filler & an instant hot water faucet. Beautiful, wide plank oak hardwood floors in the main living area & upstairs hallway. Elegant formal dining room, living room, & family room offer versatile living space. The family room has a gas fireplace & large windows overlooking your unobstructed backyard view. 1st-floor office adjacent to full bath can double as guest room; currently finished w/ custom California Closet office desk, built-ins, & a queen-size Murphy Bed. Upstairs is an expansive primary suite w/ double, walk-in California Closets. A wall of windows to let the sunshine in! Large, luxurious bath has fabulous custom oversized shower w/ regular & rain shower heads w/ dual controls, & shower seat. His & Her vanity w/ additional sit-down counter area. Two spacious bedrooms share a Jack n Jill bathroom, & the 4th generous-sized bedroom has an ensuite & California Closet. Finished walk-out lower-level with full bath, kitchenette - all appliances included, 2 entertainment areas, workout room, & a hidden nook under the stairs! The workout area can be used as another bedroom. Plenty of unfinished area for storage. Dual HVAC systems for comfortable temperature throughout the home. The upper-level deck overlooks a tranquil backyard w/ some mature trees, dedicated green space & breathtaking sunsets! Trex deck w/ included Weber BBQ grill w/ direct gas line! Stairs to paver patio w/ built-in gas firepit for stargazing nights. Professionally landscaped w/ accent lighting on a timer. Large open yard to accommodate a variety of wants & enjoy the adjacent Isaac Gordon Nature Park w/ hiking trails. End load 3-car garage w/ an epoxy floor, built-in cabinets, suspended storage racks, & hot/cold water access. Showings to begin on Tues., 4/22 @ 10:00am, delayed negotiation until Tues., 4/29 w/ offers due at 2:00pm. Watch the video!
Zillow last checked: 8 hours ago
Listing updated: May 22, 2025 at 05:32pm
Listed by:
Lisa M. Faeth 585-388-1400,
Hunt Real Estate ERA/Columbus,
Melissa M. Faeth 585-388-1400,
Hunt Real Estate ERA/Columbus
Bought with:
Josephine Velazquez, 40VE1152708
Howard Hanna
Source: NYSAMLSs,MLS#: R1598558 Originating MLS: Rochester
Originating MLS: Rochester
Facts & features
Interior
Bedrooms & bathrooms
- Bedrooms: 6
- Bathrooms: 5
- Full bathrooms: 5
- Main level bathrooms: 1
- Main level bedrooms: 1
Heating
- Gas, Zoned, Baseboard, Forced Air, Multiple Heating Units, Radiant
Cooling
- Central Air, Zoned
Appliances
- Included: Double Oven, Dryer, Dishwasher, Exhaust Fan, Gas Cooktop, Disposal, Gas Water Heater, Microwave, Refrigerator, Range Hood, Washer, Humidifier
- Laundry: Main Level
Features
- Breakfast Bar, Separate/Formal Dining Room, Entrance Foyer, Eat-in Kitchen, Separate/Formal Living Room, Guest Accommodations, Home Office, Kitchen Island, Other, Pantry, Quartz Counters, See Remarks, Sliding Glass Door(s), Storage, Walk-In Pantry, Bar, Bedroom on Main Level, Bath in Primary Bedroom, Programmable Thermostat
- Flooring: Carpet, Ceramic Tile, Hardwood, Luxury Vinyl, Varies
- Doors: Sliding Doors
- Windows: Thermal Windows
- Basement: Full,Finished,Walk-Out Access,Sump Pump
- Number of fireplaces: 1
Interior area
- Total structure area: 5,049
- Total interior livable area: 5,049 sqft
Property
Parking
- Total spaces: 3
- Parking features: Attached, Electricity, Garage, Storage, Water Available, Driveway, Garage Door Opener
- Attached garage spaces: 3
Features
- Levels: Two
- Stories: 2
- Patio & porch: Covered, Deck, Patio, Porch
- Exterior features: Blacktop Driveway, Deck, Gas Grill, Patio
Lot
- Size: 0.60 Acres
- Dimensions: 130 x 200
- Features: Cul-De-Sac, Greenbelt, Rectangular, Rectangular Lot, Residential Lot
Details
- Parcel number: 2646891770400003060000
- Special conditions: Standard
Construction
Type & style
- Home type: SingleFamily
- Architectural style: Colonial
- Property subtype: Single Family Residence
Materials
- Blown-In Insulation, Brick, Frame, Spray Foam Insulation, Vinyl Siding, PEX Plumbing
- Foundation: Poured
- Roof: Asphalt,Architectural,Shingle
Condition
- Resale
- Year built: 2017
Details
- Builder model: Spall / Duxbury
Utilities & green energy
- Electric: Circuit Breakers
- Sewer: Connected
- Water: Connected, Public
- Utilities for property: Cable Available, High Speed Internet Available, Sewer Connected, Water Connected
Green energy
- Energy efficient items: Appliances, Windows
Community & neighborhood
Security
- Security features: Security System Owned
Location
- Region: Pittsford
- Subdivision: Coventry Rdg Sub Sec 1 Ph
Other
Other facts
- Listing terms: Cash,Conventional,FHA,VA Loan
Price history
| Date | Event | Price |
|---|---|---|
| 5/22/2025 | Sold | $1,350,000+15.4%$267/sqft |
Source: | ||
| 4/30/2025 | Pending sale | $1,170,000$232/sqft |
Source: | ||
| 4/20/2025 | Listed for sale | $1,170,000+39.3%$232/sqft |
Source: | ||
| 6/29/2020 | Sold | $839,900$166/sqft |
Source: | ||
| 3/14/2020 | Pending sale | $839,900$166/sqft |
Source: Spall Realty Corp #R1239874 Report a problem | ||
Public tax history
| Year | Property taxes | Tax assessment |
|---|---|---|
| 2024 | -- | $800,000 |
| 2023 | -- | $800,000 |
| 2022 | -- | $800,000 |
Find assessor info on the county website
Neighborhood: 14534
Nearby schools
GreatSchools rating
- 9/10Mendon Center Elementary SchoolGrades: K-5Distance: 1.8 mi
- 10/10Barker Road Middle SchoolGrades: 6-8Distance: 1.4 mi
- 10/10Pittsford Mendon High SchoolGrades: 9-12Distance: 1.8 mi
Schools provided by the listing agent
- Elementary: Mendon Center Elementary
- Middle: Barker Road Middle
- High: Pittsford Mendon High
- District: Pittsford
Source: NYSAMLSs. This data may not be complete. We recommend contacting the local school district to confirm school assignments for this home.
