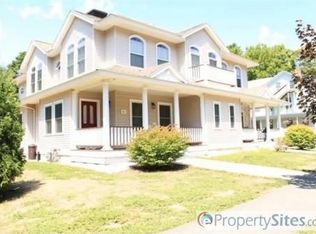This beautiful historic home built in 1870 has been totally renovated and modernized while retaining its historic charm. Upon entering the home through the grand floor to ceiling front doors you will know this home is special as you are greeted by a grand staircase with beautifully carved wood. Relax in the sitting room that's off the foyer. Prepare meals in a custom eat-in kitchen with a kitchen island, granite counter tops, gas cooktop and double ovens. This is a kitchen that anyone would love to spend time in. The dining area offers large windows letting the daylight in and offering views of the yard. Spend time with family and guests in the family room with fireplace for those chilly New England Days. Gather around the table in the formal dining room telling stories and sharing memories. The first floor is finished with a mud room and a laundry room. Comes with two interior staircases. Upstairs you will find a large Master En-Suite with updated bathroom plus three additional bedrooms Outside is just as beautiful as the inside with landscaped lot, covered seating, brick patio, and several porches. The property is located in one of Exeter's most sought after neighborhoods and is within a short walking distance of Phillips Exeter and the restaurants, shopping, and entertainment vibrant downtown Exeter has to offer.
This property is off market, which means it's not currently listed for sale or rent on Zillow. This may be different from what's available on other websites or public sources.
