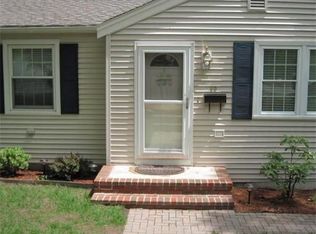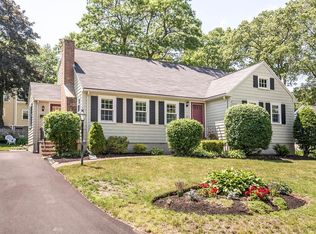Sold for $1,340,000
$1,340,000
83 County Rd, Reading, MA 01867
5beds
3,374sqft
Single Family Residence
Built in 1937
9,065 Square Feet Lot
$1,349,900 Zestimate®
$397/sqft
$5,818 Estimated rent
Home value
$1,349,900
$1.24M - $1.47M
$5,818/mo
Zestimate® history
Loading...
Owner options
Explore your selling options
What's special
Between shopping for deals & recovering from Thursday’s big meal, set aside time to check out this West Side gem! From the traditional charming New England exterior to its exquisite character-rich interior, there’s something to admire at every turn. As soon as you enter from the sprawling farmer’s porch, you’re greeted by a welcoming open floor plan ideal for entertaining with an incredible kitchen taking center stage. Complete with huge island, double wall oven, pot filler, & walk-in pantry. Main level also features chic laundry room, bonus bedroom, and custom mudroom to keep every nice and neat. 2nd level offers 4 bedrooms with a stunning primary with built-ins at every turn. Lower walk out level is ideal for in-law suite leading out to a resort-like yard with heated salt water gunite pool & turf green space plus patio. 3 fireplaces, loads of storage & charm like you’ve never seen before. Located in one of Reading’s favorite Barrows neighborhoods, welcome to your forever home!
Zillow last checked: 8 hours ago
Listing updated: January 13, 2025 at 06:49am
Listed by:
Susan Gormady Group 617-212-6301,
Classified Realty Group 781-944-1901,
Susan Gormady 617-212-6301
Bought with:
Katie Varney
Classified Realty Group
Source: MLS PIN,MLS#: 73316074
Facts & features
Interior
Bedrooms & bathrooms
- Bedrooms: 5
- Bathrooms: 4
- Full bathrooms: 3
- 1/2 bathrooms: 1
Primary bedroom
- Features: Bathroom - Full, Walk-In Closet(s), Closet, Closet/Cabinets - Custom Built, Flooring - Hardwood, Recessed Lighting, Decorative Molding
- Level: Second
- Area: 180
- Dimensions: 15 x 12
Bedroom 2
- Features: Closet, Flooring - Hardwood, Lighting - Overhead
- Level: Second
- Area: 192
- Dimensions: 16 x 12
Bedroom 3
- Features: Closet, Flooring - Hardwood, Lighting - Overhead
- Level: Second
- Area: 132
- Dimensions: 12 x 11
Bedroom 4
- Features: Closet, Flooring - Hardwood, Lighting - Overhead
- Level: Second
- Area: 110
- Dimensions: 11 x 10
Bedroom 5
- Features: Cathedral Ceiling(s), Closet, Flooring - Hardwood, Lighting - Sconce, Lighting - Overhead
- Level: First
- Area: 180
- Dimensions: 15 x 12
Primary bathroom
- Features: Yes
Bathroom 1
- Features: Bathroom - Half, Flooring - Stone/Ceramic Tile, Countertops - Stone/Granite/Solid
- Level: First
Bathroom 2
- Features: Bathroom - Full, Bathroom - Double Vanity/Sink, Bathroom - Tiled With Tub & Shower, Flooring - Stone/Ceramic Tile, Countertops - Stone/Granite/Solid
- Level: Second
Bathroom 3
- Features: Bathroom - Full, Bathroom - Double Vanity/Sink, Closet, Flooring - Hardwood, Countertops - Stone/Granite/Solid, Jacuzzi / Whirlpool Soaking Tub
- Level: Second
Dining room
- Features: Flooring - Hardwood, Open Floorplan
- Level: First
- Area: 240
- Dimensions: 20 x 12
Kitchen
- Features: Flooring - Hardwood, Dining Area, Countertops - Stone/Granite/Solid, Kitchen Island, Cabinets - Upgraded, Open Floorplan, Recessed Lighting, Remodeled, Stainless Steel Appliances, Lighting - Pendant, Decorative Molding
- Level: First
- Area: 300
- Dimensions: 20 x 15
Living room
- Features: Flooring - Hardwood, Open Floorplan, Recessed Lighting, Window Seat
- Level: First
- Area: 276
- Dimensions: 23 x 12
Office
- Features: Closet, Flooring - Vinyl, Lighting - Overhead
- Level: Basement
- Area: 154
- Dimensions: 14 x 11
Heating
- Forced Air, Oil, Fireplace
Cooling
- Central Air
Appliances
- Included: Water Heater, Range, Oven, Dishwasher, Disposal, Trash Compactor, Microwave, Refrigerator, Washer, Dryer, Plumbed For Ice Maker
- Laundry: Closet/Cabinets - Custom Built, Flooring - Hardwood, First Floor, Electric Dryer Hookup, Washer Hookup
Features
- Bathroom - 3/4, Recessed Lighting, Wainscoting, Lighting - Overhead, Closet, Closet/Cabinets - Custom Built, 3/4 Bath, Play Room, Home Office, Bedroom, Mud Room, Central Vacuum, Internet Available - Unknown
- Flooring: Tile, Hardwood, Flooring - Vinyl, Flooring - Stone/Ceramic Tile
- Doors: French Doors
- Windows: Insulated Windows, Screens
- Basement: Full,Finished,Walk-Out Access
- Number of fireplaces: 2
- Fireplace features: Living Room
Interior area
- Total structure area: 3,374
- Total interior livable area: 3,374 sqft
Property
Parking
- Total spaces: 3
- Parking features: Paved Drive, Off Street, Driveway, Paved
- Uncovered spaces: 3
Features
- Patio & porch: Porch, Deck, Deck - Composite, Patio, Covered
- Exterior features: Porch, Deck, Deck - Composite, Patio, Covered Patio/Deck, Pool - Inground, Pool - Inground Heated, Rain Gutters, Storage, Professional Landscaping, Sprinkler System, Decorative Lighting, Screens, Fenced Yard
- Has private pool: Yes
- Pool features: In Ground, Pool - Inground Heated
- Fencing: Fenced/Enclosed,Fenced
Lot
- Size: 9,065 sqft
Details
- Parcel number: M:010.000000106.0,731767
- Zoning: S15
Construction
Type & style
- Home type: SingleFamily
- Architectural style: Cape
- Property subtype: Single Family Residence
Materials
- Frame
- Foundation: Concrete Perimeter
- Roof: Shingle
Condition
- Year built: 1937
Utilities & green energy
- Electric: Circuit Breakers, 200+ Amp Service
- Sewer: Public Sewer
- Water: Public
- Utilities for property: for Electric Range, for Electric Oven, for Electric Dryer, Washer Hookup, Icemaker Connection
Community & neighborhood
Security
- Security features: Security System
Community
- Community features: Public Transportation, Shopping, Pool, Tennis Court(s), Park, Golf, Laundromat, Conservation Area, Highway Access, House of Worship, Private School, Public School, T-Station, Sidewalks
Location
- Region: Reading
Other
Other facts
- Listing terms: Contract
Price history
| Date | Event | Price |
|---|---|---|
| 1/10/2025 | Sold | $1,340,000-4.2%$397/sqft |
Source: MLS PIN #73316074 Report a problem | ||
| 12/11/2024 | Contingent | $1,399,000$415/sqft |
Source: MLS PIN #73316074 Report a problem | ||
| 11/28/2024 | Listed for sale | $1,399,000+9.7%$415/sqft |
Source: MLS PIN #73316074 Report a problem | ||
| 12/30/2023 | Listing removed | -- |
Source: Zillow Rentals Report a problem | ||
| 11/13/2023 | Listed for rent | $7,500$2/sqft |
Source: Zillow Rentals Report a problem | ||
Public tax history
| Year | Property taxes | Tax assessment |
|---|---|---|
| 2025 | $12,564 +1.1% | $1,103,100 +4% |
| 2024 | $12,427 +3.2% | $1,060,300 +10.8% |
| 2023 | $12,045 +3.7% | $956,700 +9.8% |
Find assessor info on the county website
Neighborhood: 01867
Nearby schools
GreatSchools rating
- 9/10Alice M. Barrows Elementary SchoolGrades: K-5Distance: 0.4 mi
- 8/10Walter S Parker Middle SchoolGrades: 6-8Distance: 0.7 mi
- 9/10Reading Memorial High SchoolGrades: 9-12Distance: 1.5 mi
Schools provided by the listing agent
- Elementary: Barrows
- Middle: Parker
- High: Rmhs
Source: MLS PIN. This data may not be complete. We recommend contacting the local school district to confirm school assignments for this home.
Get a cash offer in 3 minutes
Find out how much your home could sell for in as little as 3 minutes with a no-obligation cash offer.
Estimated market value$1,349,900
Get a cash offer in 3 minutes
Find out how much your home could sell for in as little as 3 minutes with a no-obligation cash offer.
Estimated market value
$1,349,900

