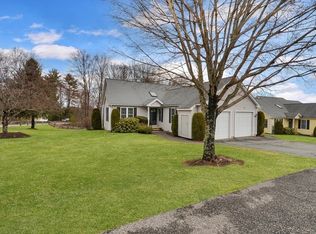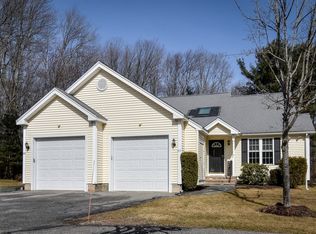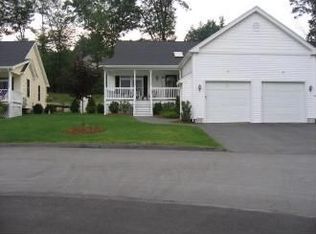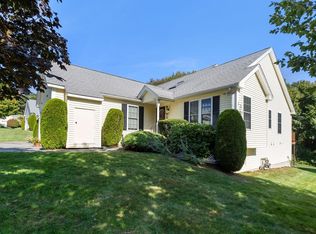Sold for $395,000 on 04/11/23
$395,000
83 Country Squire Rd #83, Uxbridge, MA 01569
2beds
1,156sqft
Condominium
Built in 2003
-- sqft lot
$-- Zestimate®
$342/sqft
$-- Estimated rent
Home value
Not available
Estimated sales range
Not available
Not available
Zestimate® history
Loading...
Owner options
Explore your selling options
What's special
Welcome to this classy, cozy and quaint condo in the coveted 55+ Juniper Hills! This 2003 two bedroom, two and a half bath, single level living has it all. Attention to detail and a real custom feel to this home with stainless appliances, hardwood floors, tile, granite countertops, and upgraded fixtures. Some handicap features including 3' wide interior doors. New washer/dryer installed in 2017, new gas furnace/AC installed 2018 and all wooden window blinds installed in 2019. Beautifully vaulted ceilings in living room and sunroom. French doors leading into the sunroom allow direct access to private backyard where you will find your own deck for relaxing and enjoying the surrounding nature. Plenty of natural light from all Harvey windows and skylights. Great location minutes from Route 146 and downtown Uxbridge. Come experience the freedom and ease of condo living! Interior photos to follow.
Zillow last checked: 8 hours ago
Listing updated: April 11, 2023 at 04:50pm
Listed by:
Tracy Sharkey 774-280-1505,
Sharkey Realty 774-280-1505
Bought with:
Robin Foley
LAER Realty Partners
Source: MLS PIN,MLS#: 73074801
Facts & features
Interior
Bedrooms & bathrooms
- Bedrooms: 2
- Bathrooms: 3
- Full bathrooms: 2
- 1/2 bathrooms: 1
Primary bedroom
- Features: Bathroom - 3/4, Ceiling Fan(s), Walk-In Closet(s), Flooring - Hardwood
- Level: First
Bedroom 2
- Features: Closet, Flooring - Hardwood
- Level: First
Primary bathroom
- Features: Yes
Bathroom 1
- Level: First
Bathroom 2
- Level: First
Bathroom 3
- Level: Basement
Dining room
- Features: Flooring - Hardwood, Open Floorplan
- Level: First
Family room
- Features: Closet, Flooring - Wall to Wall Carpet, Cable Hookup, Recessed Lighting, Storage
- Level: Basement
Kitchen
- Features: Skylight, Flooring - Stone/Ceramic Tile, Countertops - Stone/Granite/Solid, Kitchen Island, Exterior Access, Open Floorplan, Recessed Lighting, Stainless Steel Appliances
- Level: First
Living room
- Features: Cathedral Ceiling(s), Flooring - Hardwood, Open Floorplan
- Level: First
Office
- Features: Bathroom - Full, Bathroom - With Tub & Shower, Closet - Walk-in, Flooring - Wall to Wall Carpet
- Level: Basement
Heating
- Forced Air, Natural Gas
Cooling
- Central Air
Appliances
- Laundry: First Floor, In Unit, Electric Dryer Hookup, Washer Hookup
Features
- Bathroom - Full, Bathroom - With Tub & Shower, Walk-In Closet(s), Office
- Flooring: Tile, Hardwood, Flooring - Wall to Wall Carpet
- Doors: Insulated Doors, Storm Door(s), French Doors
- Windows: Insulated Windows, Screens
- Has basement: Yes
- Has fireplace: No
- Common walls with other units/homes: End Unit
Interior area
- Total structure area: 1,156
- Total interior livable area: 1,156 sqft
Property
Parking
- Total spaces: 3
- Parking features: Attached, Garage Door Opener, Storage, Off Street, Guest, Driveway, Paved
- Attached garage spaces: 1
- Uncovered spaces: 2
Accessibility
- Accessibility features: No
Features
- Patio & porch: Patio
- Exterior features: Patio, Garden, Screens, Rain Gutters, Professional Landscaping
Details
- Parcel number: M:025.0 B:4245 L:0083.Q,4439080
- Zoning: RES
Construction
Type & style
- Home type: Condo
- Property subtype: Condominium
- Attached to another structure: Yes
Materials
- Frame
- Roof: Asphalt/Composition Shingles
Condition
- Year built: 2003
Utilities & green energy
- Electric: 200+ Amp Service
- Sewer: Public Sewer
- Water: Public
- Utilities for property: for Electric Range, for Electric Dryer, Washer Hookup, Icemaker Connection
Green energy
- Energy efficient items: Thermostat
Community & neighborhood
Security
- Security features: Security System
Community
- Community features: Park, Walk/Jog Trails, Highway Access, Public School, Adult Community
Senior living
- Senior community: Yes
Location
- Region: Uxbridge
HOA & financial
HOA
- HOA fee: $427 monthly
- Services included: Insurance, Maintenance Structure, Road Maintenance, Maintenance Grounds, Snow Removal, Trash
Other
Other facts
- Listing terms: Contract
Price history
| Date | Event | Price |
|---|---|---|
| 4/11/2023 | Sold | $395,000-1.2%$342/sqft |
Source: MLS PIN #73074801 | ||
| 2/24/2023 | Contingent | $399,900$346/sqft |
Source: MLS PIN #73074801 | ||
| 1/31/2023 | Listed for sale | $399,900$346/sqft |
Source: MLS PIN #73074801 | ||
Public tax history
Tax history is unavailable.
Neighborhood: 01569
Nearby schools
GreatSchools rating
- 7/10Taft Early Learning CenterGrades: PK-3Distance: 1.2 mi
- 4/10Uxbridge High SchoolGrades: 8-12Distance: 1.2 mi
- 6/10Whitin Intermediate SchoolGrades: 4-7Distance: 1.4 mi

Get pre-qualified for a loan
At Zillow Home Loans, we can pre-qualify you in as little as 5 minutes with no impact to your credit score.An equal housing lender. NMLS #10287.



