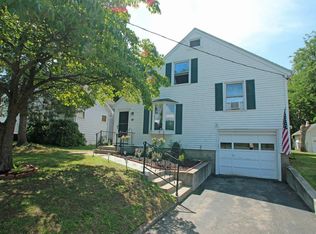LUCKY YOU! Previous deal fell thru- Back on Market!- Come and Get It! YOU FOUND IT - HOME SWEET HOME! This Charming 3 bedroom, plus Office/4th Bed, 2 Full Bath home is ready to move in! Starting at the front entrance w/ new walk, steps & landscaping. The classic foyer welcomes you in- Then step into the fabulous living room w/ hardwoods, tons of light, wood fireplace & accent wood wall. The spacious Dining room is ready for a large gathering! The Kitchen is UPDATED with new counters, floor, back splash & appliances! The 1st floor Full bath is also UPDATED! Rounding out the 1st floor is 2 bedrooms, an office (4th bed), mudroom entry & screened in porch! Upstairs is the NEW spacious OWNERS SUITE w/ full bath, walk in closet & sitting/dressing area!(was 5th Bedroom!) (can you say PRIVACY?!!) Need more space? How about the finished lower level to play in or the large, fenced backyard! Enjoy the fresh paint, flooring, lighting, some windows & more! All Appliances Included! Park trails right at street! Close to Lake, Xway, and so much! SEE HIGHLIGHTS LIST attached! LIFE IS FULL OF MEMORIES & HERE IS A WONDERFUL PLACE TO KEEP THEM!
This property is off market, which means it's not currently listed for sale or rent on Zillow. This may be different from what's available on other websites or public sources.
