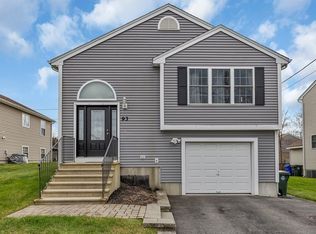Like New 3 bedroom Gable End Raised Ranch set in a 28 home subdivision less then a minute from the highway . Forced air heating with central air. Beautiful kitchen with center island , granite tops, and stainless steel appliances. Large bathroom with double sink vanity with granite top . 1 car garage under . Large unfinished basement with 8'6" ceilings waiting for the new owner to finish for more living area . Homes in this condition do not last long !
This property is off market, which means it's not currently listed for sale or rent on Zillow. This may be different from what's available on other websites or public sources.

