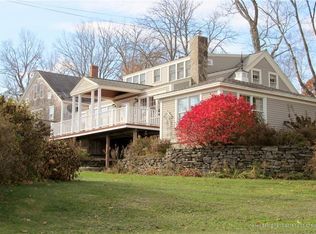Closed
$925,000
83 Cliff Road, Northport, ME 04849
4beds
3,034sqft
Single Family Residence
Built in 1815
1 Acres Lot
$949,500 Zestimate®
$305/sqft
$2,956 Estimated rent
Home value
$949,500
$836,000 - $1.08M
$2,956/mo
Zestimate® history
Loading...
Owner options
Explore your selling options
What's special
Nestled on a picturesque hillside overlooking Penobscot Bay, this exquisite 1815 Cape, originally built by Captain Drinkwater, is a true coastal gem. Featuring four bedrooms and four full bathrooms, this home offers stunning ocean views from nearly every room. The bright kitchen boasts built-in dining, double wall ovens, an island cooktop, and high-quality cabinetry, perfect for culinary enthusiasts. The elegant formal dining room features a wood-burning fireplace, a stunning chandelier, and a classic Dutch door leading to a charming deck—ideal for al fresco dining. The expansive double living room showcases beamed ceilings, exquisite wood paneling, and wide board floors. Two guest bedrooms share a well-appointed full bath, while a third guest room above the primary suite offers a private full bath and ocean views. The primary bedroom wing off the main living level is a luxurious retreat, featuring expansive ocean views, a cozy wood-burning fireplace, and double walk-in closets. The elegant ensuite bath is a standout, showcasing unique tile work and an exquisite sink, along with a spacious tile shower and a separate soaking tub—perfect for relaxation and comfort. Just off the living room, a cozy library with built-in bookshelves overlooks the backyard. The grounds feature a long rolling lawn overlooking the water, adorned with mature plantings, flowering shrubs, and shady hideaways perfect for enjoying the serene surroundings. A convenient two-car garage is attached to the home, and a two-story barn in the back garden presents endless opportunities. Located close to Camden and Belfast, enjoy fine dining, farmers markets, and art galleries year-round. With its rich history and stunning details, this home is a rare opportunity to embrace coastal living in an inviting setting. Don't miss your chance to make this captivating home your own!
Zillow last checked: 8 hours ago
Listing updated: February 03, 2025 at 08:21am
Listed by:
Legacy Properties Sotheby's International Realty
Bought with:
Dwelling In Maine
Source: Maine Listings,MLS#: 1605991
Facts & features
Interior
Bedrooms & bathrooms
- Bedrooms: 4
- Bathrooms: 4
- Full bathrooms: 4
Primary bedroom
- Features: Full Bath, Separate Shower, Suite, Walk-In Closet(s), Wood Burning Fireplace
- Level: First
Bedroom 2
- Features: Full Bath
- Level: Second
Bedroom 3
- Features: Closet
- Level: Second
Bedroom 4
- Features: Closet
- Level: Second
Dining room
- Features: Dining Area, Formal
- Level: First
Kitchen
- Features: Breakfast Nook, Eat-in Kitchen, Kitchen Island
- Level: First
Laundry
- Features: Built-in Features, Utility Sink
- Level: First
Library
- Features: Built-in Features
- Level: First
Living room
- Features: Gas Fireplace
- Level: First
Heating
- Direct Vent Heater, Forced Air
Cooling
- None
Appliances
- Included: Cooktop, Dishwasher, Disposal, Dryer, Refrigerator, Wall Oven, Washer
- Laundry: Built-Ins, Sink
Features
- 1st Floor Bedroom, 1st Floor Primary Bedroom w/Bath, Bathtub, One-Floor Living, Shower, Storage, Walk-In Closet(s), Primary Bedroom w/Bath
- Flooring: Brick, Other, Tile, Wood
- Basement: Interior Entry,Full,Unfinished
- Number of fireplaces: 3
Interior area
- Total structure area: 3,034
- Total interior livable area: 3,034 sqft
- Finished area above ground: 3,034
- Finished area below ground: 0
Property
Parking
- Total spaces: 2
- Parking features: Paved, 1 - 4 Spaces, On Site, Off Street
- Attached garage spaces: 2
Features
- Patio & porch: Deck
- Has view: Yes
- View description: Scenic
- Body of water: Penobscot Bay
Lot
- Size: 1 Acres
- Features: Near Golf Course, Near Public Beach, Open Lot, Rolling Slope, Landscaped
Details
- Parcel number: NRPRMU15L39
- Zoning: Rural Residential
- Other equipment: Generator
Construction
Type & style
- Home type: SingleFamily
- Architectural style: Cape Cod
- Property subtype: Single Family Residence
Materials
- Wood Frame, Clapboard, Wood Siding
- Foundation: Stone
- Roof: Shingle
Condition
- Year built: 1815
Utilities & green energy
- Electric: Circuit Breakers, Generator Hookup
- Sewer: Private Sewer, Septic Design Available
- Water: Private, Well
Community & neighborhood
Security
- Security features: Security System
Location
- Region: Northport
Other
Other facts
- Road surface type: Paved
Price history
| Date | Event | Price |
|---|---|---|
| 1/31/2025 | Sold | $925,000-7.5%$305/sqft |
Source: | ||
| 12/20/2024 | Contingent | $999,999$330/sqft |
Source: | ||
| 11/21/2024 | Price change | $999,999-16.3%$330/sqft |
Source: | ||
| 10/4/2024 | Listed for sale | $1,195,000$394/sqft |
Source: | ||
Public tax history
| Year | Property taxes | Tax assessment |
|---|---|---|
| 2024 | $7,517 +8.9% | $424,700 |
| 2023 | $6,901 +2.2% | $424,700 |
| 2022 | $6,753 +2.6% | $424,700 |
Find assessor info on the county website
Neighborhood: 04849
Nearby schools
GreatSchools rating
- 10/10Edna Drinkwater SchoolGrades: K-8Distance: 3.3 mi

Get pre-qualified for a loan
At Zillow Home Loans, we can pre-qualify you in as little as 5 minutes with no impact to your credit score.An equal housing lender. NMLS #10287.
