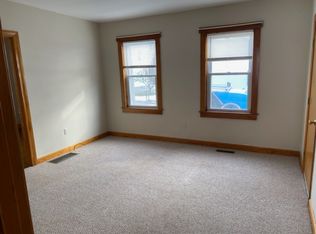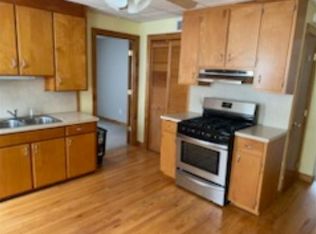Mechanic/Entrepreneurs Dream!!! Magnificent 4 Family Investment Property and a Large 37'x 37' Garage Shop with Eagle Equipment Lift, Olsen Heating and Ventilation System. Great Neighborhood, Tiverton/Fall River line LITERALLY! Plenty of Parking, Large Fenced in Yard. This Property shows true Pride in Ownership and is fully Turn-Key with updated Apartments, Vinyl Replacement Windows, Specialty Vinyl Cedar Impression Siding, Forced Hot Air Heating, Coin-op Laundry, Walk up Attic, Plenty of Storage. Rare Find! Close to many amenities including the SouthCoast Market Place and Tiverton Casino. Endless Opportunities! Please do not walk on Property. Contact Agent.
This property is off market, which means it's not currently listed for sale or rent on Zillow. This may be different from what's available on other websites or public sources.


