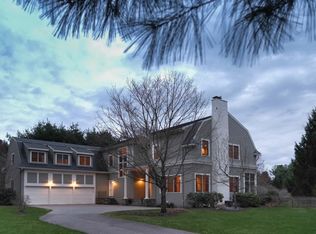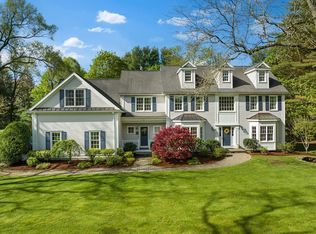Stunning 1811 Antique Colonial features 2.5 private acres in the heart of Claypit Hill. This beautiful home has been updated & expanded and includes a one-bedroom guest house/ in-law. Only 16 miles to Boston yet feels like Vermont complete w/ fruit trees, mature professional landscaping & vegetable garden ready to pick. The attractive interior has incredibly generously sized rooms including large fireplaced living room & dining room. The updated eat in kitchen has wolf & subzero appliances + loads of cabinet space. Kitchen opens to both a den and large great room w/ European tri-fold doors that all fold back to create a large three season porch. Master bedroom suite + 3 additional bedrooms on the second floor all with fireplaces + HW floors throughout. The separate guest house w/ separate driveway entrance has a fireplaced living room, kitchen, bath, bedroom & laundry & parking. 3 car garage. Many updates include Central AC, 2 new septic systems, 2018 Furnace, 2005 Roof & generator.
This property is off market, which means it's not currently listed for sale or rent on Zillow. This may be different from what's available on other websites or public sources.

