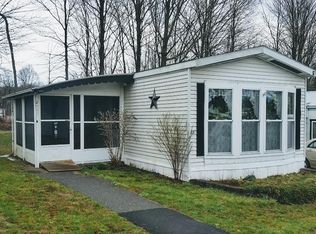Enjoy peace and quiet in this 55+ community. This over 900 sf mobile home is on a corner lot. It is the only unit in the association with wood burning fireplace. With all of the recent upgrades and updates it is ready to move right in. The water heater is only 2 years old. Gas furnace is 1 year old and the spray foam insulation under flooring is 1 year old. Not only is the home a deal but association dues are lower than most in the area. Dues include trash removal, plowing of street, common area maintenance, water, sewer and more. Easy to show.
This property is off market, which means it's not currently listed for sale or rent on Zillow. This may be different from what's available on other websites or public sources.
