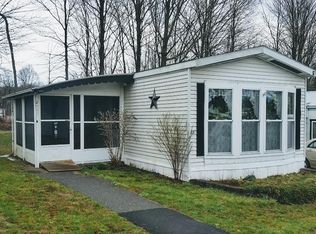GREAT VALUE! Enjoy easy living in this extensively renovated manufactured home at Wayside Park, Shirley's 55+ mobile home community. NEW within the past 3 years: completely remodeled kitchen featuring stainless steel appliances, vaulted ceiling, gas cooking, recessed lighting and movable center island, completely remodeled full bath with new low-flow toilet, tub, vanity & tile floor, 3-zone Mitsubishi wall heat/AC, new roof, new windows, new hot water heater, and laminate flooring throughout. Open-concept living room/dining area allow for a versatile layout, and there's extra space to enjoy the nice weather on the screened porch. Washer & gas dryer can stay with new owners. Extra storage in shed. One-time membership fee of $100, plus monthly park fee of $455 which includes water, sewer, real estate taxes, snow plowing (streets only), trash removal & maintenance of common areas. Close to commuter routes and Shirley and Ayer MBTA stations.
This property is off market, which means it's not currently listed for sale or rent on Zillow. This may be different from what's available on other websites or public sources.
