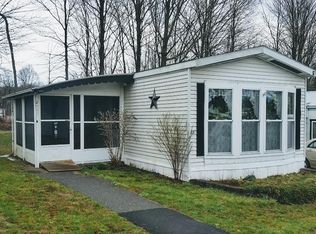Cozy 2 bedroom mobile home in quiet 55+ community. Open floor plan with sunny living room connection to the front kitchen with separate dining area. One of the bedroom has been modified and would make nice office or guest bedroom and also has laundry hook ups. Some up dates include small front porch and double hung Anderson replacement windows, new furnace & heat tape. Easy to show.
This property is off market, which means it's not currently listed for sale or rent on Zillow. This may be different from what's available on other websites or public sources.
