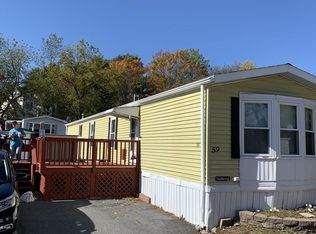Enjoy your retirement years here!! This well cared for manufactured home offers a nice size yard with shed making it a perfect spot for gardening or outside dining. You'll be delighted with the sunny open floor plan featuring, a cute 3 season porch, bright and sunny eat in kitchen with snack bar adjacent to the spacious living room. Two nice size bedrooms, full bath with easy access shower and laundry area close by. This is a resident owned 55+ community one time membership fee $100.00 Park fee currently $444.00 includes real estate taxes, water, sewage, trash removal, plowing and normal community maintenance. Pet friendly community.
This property is off market, which means it's not currently listed for sale or rent on Zillow. This may be different from what's available on other websites or public sources.
