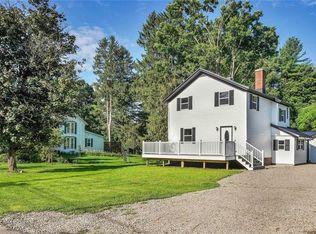Set off the road for great privacy, this 2 bedroom Ranch has good flow and open living area! Galley kitchen leads to formal dining area that once had a wall for a third bedroom so that is an option if more are needed! Both bedrooms have double closets with the full bathroom in between them. Large L shaped living room offers great space with sliders to back deck overlooking private backyard. House also has breezeway with front & back doors attaching the 1 car garage to the house. Full basement has laundry & great storage space!
This property is off market, which means it's not currently listed for sale or rent on Zillow. This may be different from what's available on other websites or public sources.
