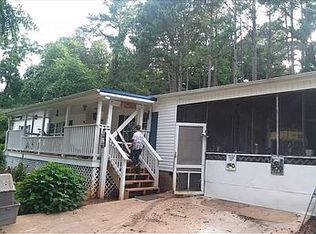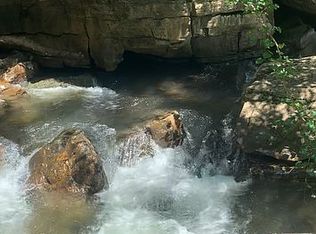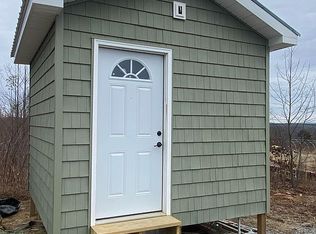For Sale by Owner New Farmhouse Style Custom Home. 1380 sq ft of living space. Sits on 1/2 acre flat lot with Mountain View. This open concept home has plenty of room for entertaining! Lots of extras and high end finishes throughout. You can cozy up to the natural gas fireplace while you take in the view of the mountains and wooded landscape. Central heat and air. This home offers 3 bedrooms with 2 baths with a large master bedroom with a large walk in closet and private bath. Plenty of custom made cabinets in the spacious kitchen with stainless steel appliances and an island for extra counter space with room for barstools for added seating. Large Laundry room with two storage closets with an entry door from the garage. The garage is 30 ft by 20 ft. Agents welcome! Buyer to verify information. $329,900. DM or Call [hidden information] for a showing or additional info. Complete and ready to move in! It has city water, septic, natural gas, garbage pickup, located close to the 111/127 exit in Dunlap. Please call if you have any questions, I will be happy to talk to you.
This property is off market, which means it's not currently listed for sale or rent on Zillow. This may be different from what's available on other websites or public sources.


