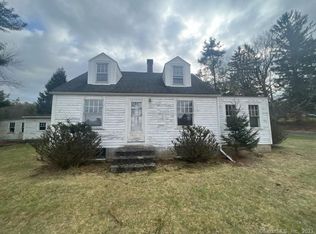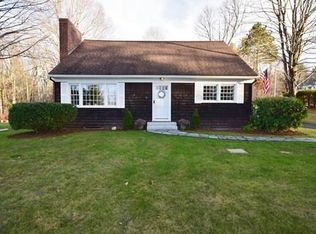Country living at its best! Antique farmhouse with recent addition. Great room with dining area, kitchen, living and dining room all on first floor along with a full bath. Upstairs three quaint bedrooms and full bath. Downstairs has a finished, heated shop, family room or bedroom with bath and shower; laundry is in the basement as well. All bathrooms have been update in recent years. Fenced area for children or pets off the sweet side entrance porch. Large yard, barn, and a couple of other storage/outbuildings. Minutes to downtown Hampden. Brand new septic system installed in April 2019. Easy to show.
This property is off market, which means it's not currently listed for sale or rent on Zillow. This may be different from what's available on other websites or public sources.

